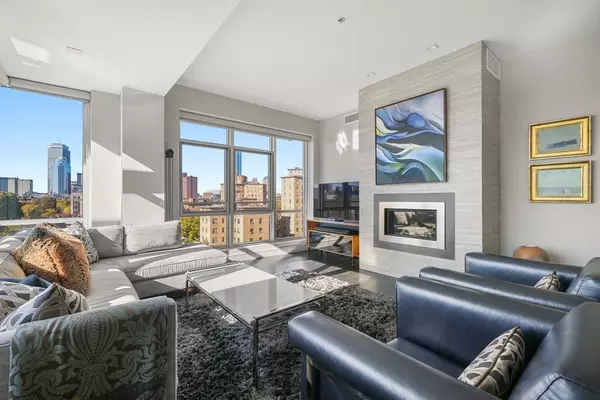For more information regarding the value of a property, please contact us for a free consultation.
700 Harrison Ave #605 Boston, MA 02118
Want to know what your home might be worth? Contact us for a FREE valuation!

Our team is ready to help you sell your home for the highest possible price ASAP
Key Details
Sold Price $1,925,000
Property Type Condo
Sub Type Condominium
Listing Status Sold
Purchase Type For Sale
Square Footage 1,506 sqft
Price per Sqft $1,278
MLS Listing ID 73053186
Sold Date 01/05/23
Bedrooms 2
Full Baths 2
HOA Fees $910/mo
HOA Y/N true
Year Built 2007
Annual Tax Amount $12,928
Tax Year 2023
Lot Size 1,306 Sqft
Acres 0.03
Property Description
Spectacular corner penthouse with large private walkout terrace with sweeping views of the Back Bay skyline! This dramatic two bedroom, two bath home has walls of glass and every amenity. The open plan has a living room with vented gas fireplace and a dining room with direct access to the huge private terrace that features a hard-piped gas grill for outdoor barbecuing, perfect for indoor-outdoor entertaining. The gorgeous renovated kitchen with Poggonpohl cabinetry an island, breakfast bar, gas cooking, Sub-Zero refrigerator/freezer, Miele gas cooktop, hood, microwave, oven and dishwasher with loads of cabinet and pantry space. The spacious primary suite has a walk-in closet and an elegant renovated bath with large shower and double vanity, A full-size stack washer/vented dryer, deeded storage and garage parking complete this striking residence in a professionally-managed elevator building that is close to the best of the South End.
Location
State MA
County Suffolk
Area South End
Zoning Res
Direction Located at the corner of East Brookline St. and Harrison Avenue, one block south of Washington St.
Rooms
Basement N
Interior
Heating Forced Air, Natural Gas, Individual, Unit Control
Cooling Central Air, Individual
Flooring Wood, Tile
Fireplaces Number 1
Appliance Oven, Microwave, Countertop Range, Refrigerator, Freezer, Washer, Dryer, Gas Water Heater, Plumbed For Ice Maker, Utility Connections for Gas Range
Exterior
Garage Spaces 1.0
Community Features Public Transportation, Shopping, Pool, Tennis Court(s), Park, Walk/Jog Trails, Medical Facility, Bike Path, Highway Access, House of Worship, Private School, Public School, T-Station, University
Utilities Available for Gas Range, Icemaker Connection
View Y/N Yes
View City
Roof Type Rubber
Garage Yes
Building
Story 1
Sewer Public Sewer
Water Public
Others
Pets Allowed Yes w/ Restrictions
Read Less
Bought with The Roach & Sherman Team • Compass
GET MORE INFORMATION




