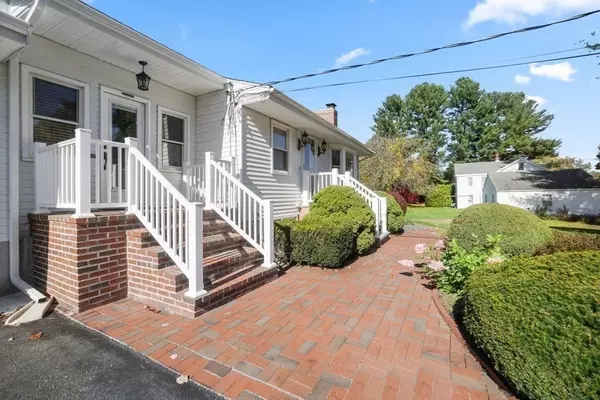For more information regarding the value of a property, please contact us for a free consultation.
85 Landham Road Sudbury, MA 01776
Want to know what your home might be worth? Contact us for a FREE valuation!

Our team is ready to help you sell your home for the highest possible price ASAP
Key Details
Sold Price $889,900
Property Type Single Family Home
Sub Type Single Family Residence
Listing Status Sold
Purchase Type For Sale
Square Footage 2,632 sqft
Price per Sqft $338
Subdivision Neighborhood/Sub-Division Cul De Sac
MLS Listing ID 73058323
Sold Date 12/29/22
Style Ranch, Carriage House
Bedrooms 3
Full Baths 2
Half Baths 1
HOA Y/N false
Year Built 1968
Annual Tax Amount $10,234
Tax Year 2022
Lot Size 0.930 Acres
Acres 0.93
Property Description
South Sudbury location! Bright and Sunny,impeccably maintained, 3 bedroom, 2 full 1 half bath,2 car attached, Ranch Style Home.Fireplaced Living room,Cozy Country Kitchen with attached Dining Area. Newer Roof,updated gas fired forced hot water heating system,recent energy efficient on demand hot water system,updated Central Air.The home boasts an impressive custom built detached heated carriage house which offers 3 oversized parking stalls,with an unfinished 2nd floor loft with expanstion potential.The fully finished lower level features a large fireplaced family room,food prep area,mudroom,1 full and 1 half bath, laundry room, home office and 2 additional finished rooms.This home is sited on gorgeous level 40,000 square foot lot with mature trees and tucked in a neighborhood of more expensive homes! Loring Elementary School is a short ten minute walk via the wooded nature trail! Great commuter location,close to restaurants and shopping! Welcome Ho
Location
State MA
County Middlesex
Zoning Single Fam
Direction Boston Post Road Route 20 to 85 Landham Road,Sudbury
Rooms
Basement Full, Finished, Walk-Out Access, Interior Entry, Concrete
Primary Bedroom Level First
Dining Room Ceiling Fan(s), Flooring - Laminate, Exterior Access
Kitchen Ceiling Fan(s), Flooring - Laminate, Country Kitchen, Exterior Access
Interior
Interior Features Closet, Ceiling Fan(s), Walk-in Storage, Home Office, Mud Room, Game Room, High Speed Internet
Heating Baseboard, Natural Gas, Fireplace
Cooling Central Air
Flooring Tile, Carpet, Concrete, Wood Laminate, Flooring - Laminate, Flooring - Wall to Wall Carpet
Fireplaces Number 2
Fireplaces Type Living Room
Appliance Range, Refrigerator, Gas Water Heater, Tankless Water Heater, Utility Connections for Electric Range, Utility Connections for Electric Oven, Utility Connections for Electric Dryer
Laundry Electric Dryer Hookup, Washer Hookup, First Floor
Exterior
Exterior Feature Rain Gutters, Storage, Professional Landscaping, Garden
Garage Spaces 5.0
Community Features Public Transportation, Shopping, Pool, Tennis Court(s), Park, Walk/Jog Trails, Golf, Medical Facility, Bike Path, Conservation Area, House of Worship, Private School, Public School, Sidewalks
Utilities Available for Electric Range, for Electric Oven, for Electric Dryer, Washer Hookup
Roof Type Shingle
Total Parking Spaces 9
Garage Yes
Building
Lot Description Cul-De-Sac, Corner Lot, Cleared, Level
Foundation Concrete Perimeter, Irregular
Sewer Private Sewer
Water Public
Architectural Style Ranch, Carriage House
Schools
Elementary Schools Loring
Middle Schools Curtis
High Schools Lincoln/Sudbury
Others
Senior Community false
Read Less
Bought with Cynthia Lanciloti • Kraft Fine Homes
GET MORE INFORMATION



