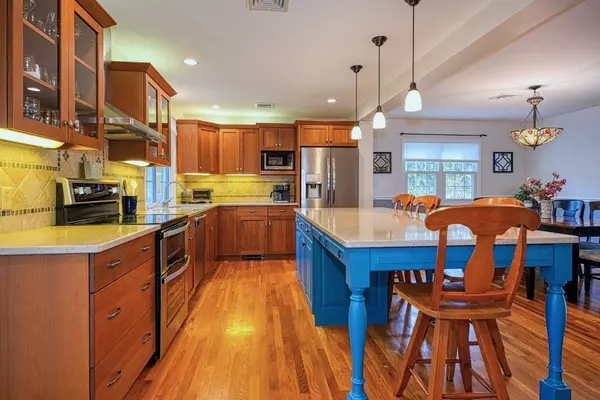For more information regarding the value of a property, please contact us for a free consultation.
9 Day Rd Holliston, MA 01746
Want to know what your home might be worth? Contact us for a FREE valuation!

Our team is ready to help you sell your home for the highest possible price ASAP
Key Details
Sold Price $805,000
Property Type Single Family Home
Sub Type Single Family Residence
Listing Status Sold
Purchase Type For Sale
Square Footage 2,934 sqft
Price per Sqft $274
MLS Listing ID 73062070
Sold Date 12/29/22
Style Colonial
Bedrooms 4
Full Baths 2
Half Baths 1
HOA Y/N false
Year Built 1969
Annual Tax Amount $9,893
Tax Year 2022
Lot Size 0.440 Acres
Acres 0.44
Property Description
This is the home you have been waiting for: a gorgeously updated colonial in a coveted East Holliston neighborhood. Beautiful eat in kitchen w/oversized island, quartz counters, ss appliances & pantry, flows into formal dining rm; all w/sparkling hdwds. Sun-filled living rm w/ carpet & cozy window seat, family rm w/carpet, fireplace & slider to new deck. Fantastic primary en-suite w/new XL marble shower, quartz counter double vanity & amazing custom walk in closet. Three sizable carpeted bdrms w/lg closets, main bath w/double vanity & tile flr. You'll love the 2nd flr home office, convenient 1st floor laundry & exercse rm in the lower level. Enjoy endless hrs outside w/new oversized screened porch, matching deck, fenced yard, inground propane heated pool w/ new liner & filter. Endless updates including, range, driveway, paint throughout much of home, irrigation, entry & basement flrs, Boiler 2018, Nest thermostats, new garage door & more! Amazing location w/ Commuter Rail. Come see!
Location
State MA
County Middlesex
Area East Holliston
Zoning 40
Direction Ashland Street to Dodd Drive to Day Road
Rooms
Family Room Flooring - Wall to Wall Carpet, Slider
Basement Full, Partially Finished, Interior Entry, Bulkhead
Primary Bedroom Level Second
Dining Room Flooring - Hardwood, Open Floorplan
Kitchen Dining Area, Countertops - Stone/Granite/Solid, Kitchen Island, Stainless Steel Appliances, Lighting - Pendant
Interior
Interior Features Office, Exercise Room
Heating Baseboard, Oil
Cooling Central Air
Flooring Tile, Vinyl, Carpet, Hardwood, Flooring - Hardwood, Flooring - Vinyl
Fireplaces Number 1
Fireplaces Type Family Room
Appliance Range, Dishwasher, Disposal, Microwave, Freezer, Washer, Dryer, Range Hood, Oil Water Heater, Tankless Water Heater, Utility Connections for Electric Range, Utility Connections for Electric Oven, Utility Connections for Electric Dryer
Laundry Closet/Cabinets - Custom Built, Flooring - Stone/Ceramic Tile, First Floor
Exterior
Exterior Feature Rain Gutters, Storage, Sprinkler System
Garage Spaces 2.0
Fence Fenced/Enclosed, Fenced
Pool Pool - Inground Heated
Community Features Public Transportation, Shopping, Tennis Court(s), Park, Walk/Jog Trails, Stable(s), Golf, Medical Facility, Laundromat, Bike Path, House of Worship, Public School, T-Station
Utilities Available for Electric Range, for Electric Oven, for Electric Dryer
Waterfront Description Beach Front, Lake/Pond
Roof Type Shingle
Total Parking Spaces 4
Garage Yes
Private Pool true
Building
Foundation Concrete Perimeter
Sewer Private Sewer
Water Public
Schools
Elementary Schools Plac/Mill
Middle Schools Adams
High Schools Hhs
Others
Senior Community false
Read Less
Bought with Lynne Hofmann Ritucci • Realty Executives Boston West
GET MORE INFORMATION



