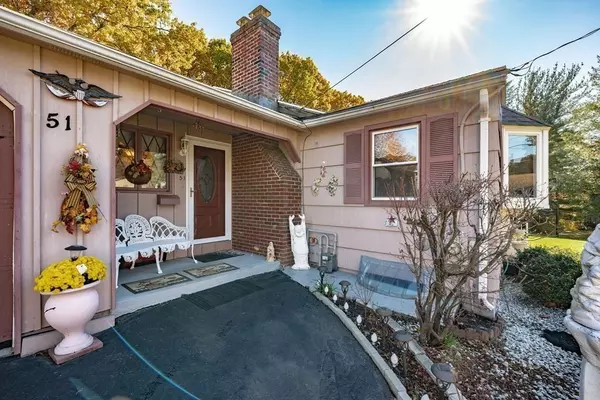For more information regarding the value of a property, please contact us for a free consultation.
51 Glenview Dr West Springfield, MA 01089
Want to know what your home might be worth? Contact us for a FREE valuation!

Our team is ready to help you sell your home for the highest possible price ASAP
Key Details
Sold Price $290,000
Property Type Single Family Home
Sub Type Single Family Residence
Listing Status Sold
Purchase Type For Sale
Square Footage 1,458 sqft
Price per Sqft $198
MLS Listing ID 73054409
Sold Date 12/28/22
Style Ranch
Bedrooms 3
Full Baths 2
Half Baths 1
Year Built 1966
Annual Tax Amount $3,822
Tax Year 2022
Lot Size 0.280 Acres
Acres 0.28
Property Description
A lovely ranch, situated on a cul-de-sac in a quiet neighborhood, has been lovingly maintained throughout the years! This bright and beautiful home is ready for new owners, with three bedrooms, two and a half bathrooms, and plenty of charm. A set-back entryway with space for an outdoor bench leads you into this home. You'll find a dining room with wood floors and a brick fireplace upon entrance, and farther in you'll see the spacious kitchen with cabinet space galore! Two living areas give you options when it's time to relax - one with gleaming wood floors and a fireplace, the other drenched in sunshine with bow windows and ceramic tile. Three bedrooms provide a great place to rest after a long day, and two and a half bathrooms mean freshening up has never been easier! A large basement offers endless potential. Outside, a thirty-foot deck leads to your gorgeous fenced-in backyard, complete with an above-ground pool and a shed. Truly a hidden gem.
Location
State MA
County Hampden
Zoning R
Direction Ashley Street to Glenview Drive
Rooms
Family Room Flooring - Stone/Ceramic Tile, Window(s) - Bay/Bow/Box, Deck - Exterior, Slider
Primary Bedroom Level First
Dining Room Ceiling Fan(s), Flooring - Hardwood
Kitchen Ceiling Fan(s), Flooring - Vinyl
Interior
Heating Baseboard, Natural Gas
Cooling Window Unit(s)
Fireplaces Number 2
Fireplaces Type Dining Room, Living Room
Appliance Gas Water Heater
Laundry Flooring - Hardwood, Main Level, First Floor
Exterior
Garage Spaces 2.0
Pool Above Ground
Total Parking Spaces 4
Garage Yes
Private Pool true
Building
Foundation Concrete Perimeter
Sewer Public Sewer
Water Public
Architectural Style Ranch
Others
Senior Community false
Read Less
Bought with Slope To Shore Team • William Raveis Team 413
GET MORE INFORMATION



