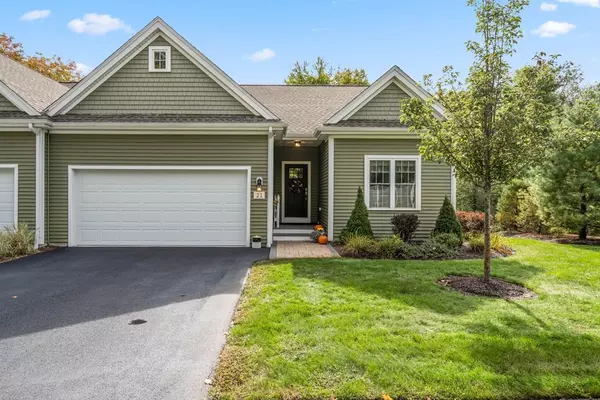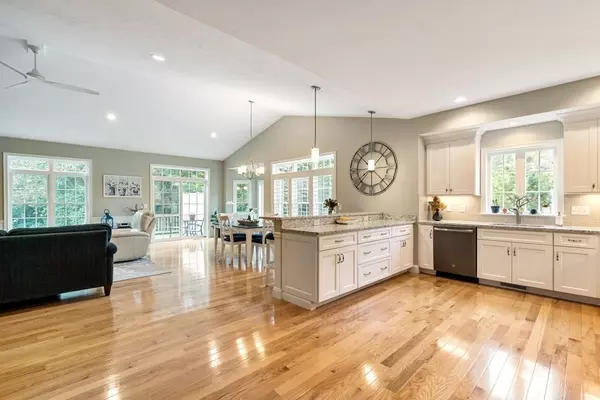For more information regarding the value of a property, please contact us for a free consultation.
21 Liberty Circle #21 Hanson, MA 02341
Want to know what your home might be worth? Contact us for a FREE valuation!

Our team is ready to help you sell your home for the highest possible price ASAP
Key Details
Sold Price $662,500
Property Type Condo
Sub Type Condominium
Listing Status Sold
Purchase Type For Sale
Square Footage 2,590 sqft
Price per Sqft $255
MLS Listing ID 73044439
Sold Date 12/28/22
Bedrooms 2
Full Baths 3
HOA Fees $440/mo
HOA Y/N true
Year Built 2018
Annual Tax Amount $7,205
Tax Year 2022
Property Description
STUNNING 4 yr young end unit townhome in desirable STONEBRIDGE COMMONS. Unique open floor plan makes this everything the over 55 homebuyer is looking for. Fantastic kitchen with custom white cabinets, tile backsplash, SS appliances, 8 foot breakfast bar with quartz countertops throughout. Living/Dining room has 11 foot cathedral ceilings ,wainscoting, gas fireplace with tile surround, plantation shutters on a wall of windows with transoms bringing in an abundance of sunlight. Plus a slider to the composite deck. Gleaming hardwood floors, 3 full baths makes this the finest unit. MBR with tray ceiling, ensuite tiled bath with double vanity, large tiled shower plus a huge walk in closet. Guest bedroom with full bath. spacious laundry complete the main level. Expansive finished lower level has unlimited potential, with a full bathroom, large unfinished storage area and a slider walkout to a private backyard. 2 car garage, plenty of guest parking.
Location
State MA
County Plymouth
Zoning Res
Direction Off Route 58 use 197 Liberty Street on GPS
Rooms
Family Room Bathroom - Full, Flooring - Wall to Wall Carpet, Exterior Access, Slider, Storage
Basement Y
Primary Bedroom Level First
Dining Room Cathedral Ceiling(s), Flooring - Hardwood, Window(s) - Bay/Bow/Box, Breakfast Bar / Nook, Open Floorplan, Wainscoting
Kitchen Flooring - Hardwood, Countertops - Stone/Granite/Solid, Breakfast Bar / Nook, Cabinets - Upgraded, Open Floorplan, Recessed Lighting
Interior
Interior Features Storage
Heating Forced Air, Natural Gas
Cooling Central Air
Flooring Wood, Tile
Fireplaces Number 1
Fireplaces Type Living Room
Appliance Range, Dishwasher, Microwave, Gas Water Heater, Utility Connections for Electric Range, Utility Connections for Electric Oven
Laundry Dryer Hookup - Electric, Washer Hookup, In Unit
Exterior
Exterior Feature Professional Landscaping, Sprinkler System
Garage Spaces 2.0
Community Features Adult Community
Utilities Available for Electric Range, for Electric Oven
Roof Type Shingle
Total Parking Spaces 2
Garage Yes
Building
Story 2
Sewer Private Sewer
Water Public
Others
Pets Allowed Yes w/ Restrictions
Read Less
Bought with Ben and Kate Real Estate • Keller Williams Realty Signature Properties
GET MORE INFORMATION



