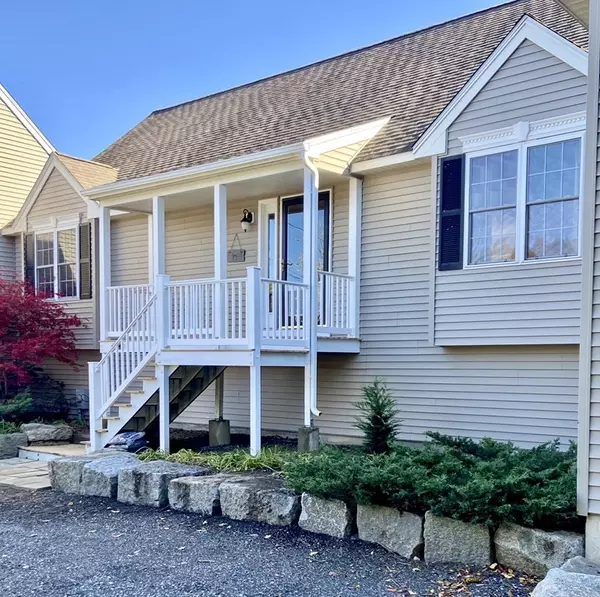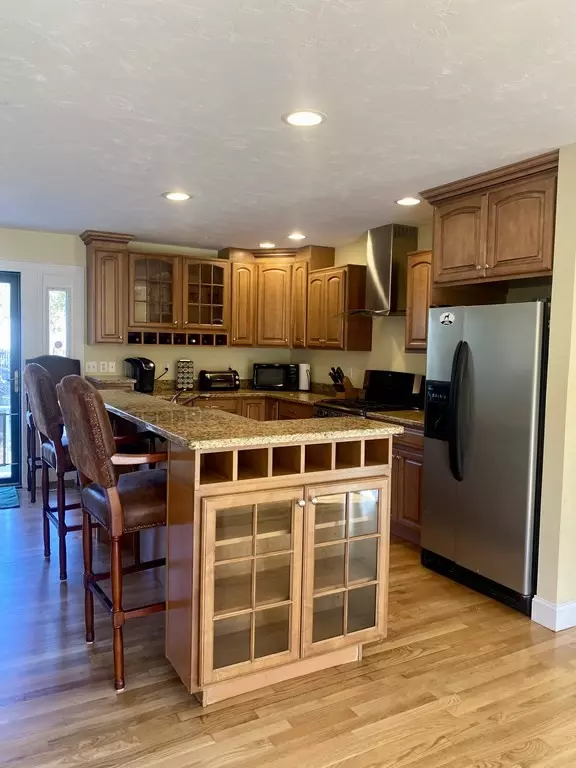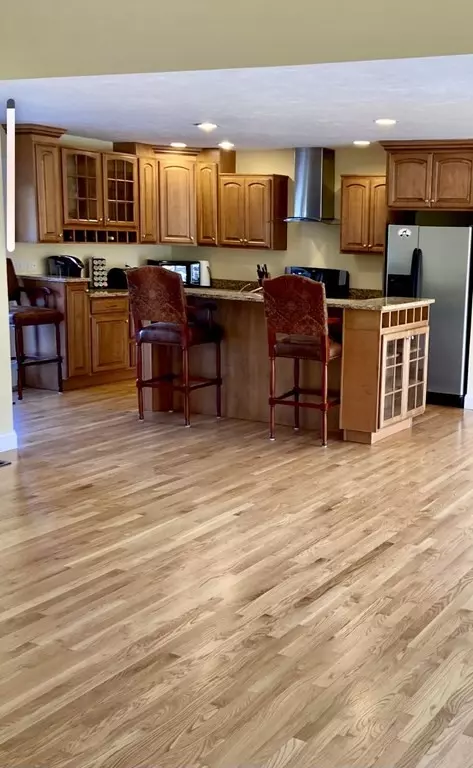For more information regarding the value of a property, please contact us for a free consultation.
371 E Hartford Ave #371 Uxbridge, MA 01569
Want to know what your home might be worth? Contact us for a FREE valuation!

Our team is ready to help you sell your home for the highest possible price ASAP
Key Details
Sold Price $390,000
Property Type Single Family Home
Sub Type Condex
Listing Status Sold
Purchase Type For Sale
Square Footage 1,897 sqft
Price per Sqft $205
MLS Listing ID 73051008
Sold Date 12/27/22
Bedrooms 3
Full Baths 2
HOA Y/N true
Year Built 2006
Annual Tax Amount $6,796
Tax Year 2022
Lot Size 1.610 Acres
Acres 1.61
Property Description
Welcome home to this nicely maintained Ranch style condo with NO CONDO FEES! Entertain and enjoy family gatherings in spacious open concept kitchen/living room with hardwood floors (newly refinished), gas fireplace and sliders to deck overlooking nice sized back yard. 3 generously sized bedrooms. Master bedroom offers hardwood floors and walk-in closet. Large unfinished basement has ample space for storage or finish for your expansion needs. 3-car garage (under) for your cars, tractor, toys and more! Hot water heater (2 months). Newer Central AC. One level living, move right in! Set back off the road for privacy!
Location
State MA
County Worcester
Zoning Res
Direction Rte. 16 to E. Hartford Ave
Rooms
Basement Y
Primary Bedroom Level First
Kitchen Flooring - Hardwood, Dining Area, Countertops - Stone/Granite/Solid, Breakfast Bar / Nook, Open Floorplan, Recessed Lighting, Slider, Stainless Steel Appliances
Interior
Heating Forced Air, Propane
Cooling Central Air
Flooring Tile, Carpet, Hardwood
Fireplaces Number 1
Fireplaces Type Living Room
Appliance Range, Dishwasher, Microwave, Refrigerator, Washer, Dryer, Propane Water Heater, Utility Connections for Gas Range, Utility Connections for Electric Oven, Utility Connections for Electric Dryer
Laundry First Floor, In Unit, Washer Hookup
Exterior
Garage Spaces 3.0
Community Features Shopping, Walk/Jog Trails, Bike Path, House of Worship, Public School
Utilities Available for Gas Range, for Electric Oven, for Electric Dryer, Washer Hookup
Roof Type Shingle
Total Parking Spaces 4
Garage Yes
Building
Story 1
Sewer Private Sewer
Water Public
Schools
Elementary Schools Taft
Middle Schools Whitin
High Schools Uxbridge Hs
Others
Pets Allowed Yes
Senior Community false
Read Less
Bought with Adriana Nunes • Homestead Realty Solutions
GET MORE INFORMATION



