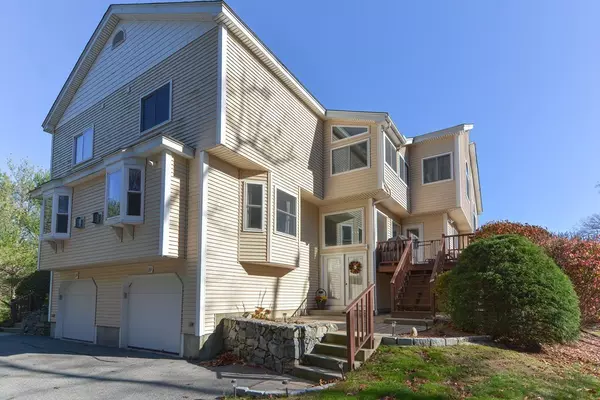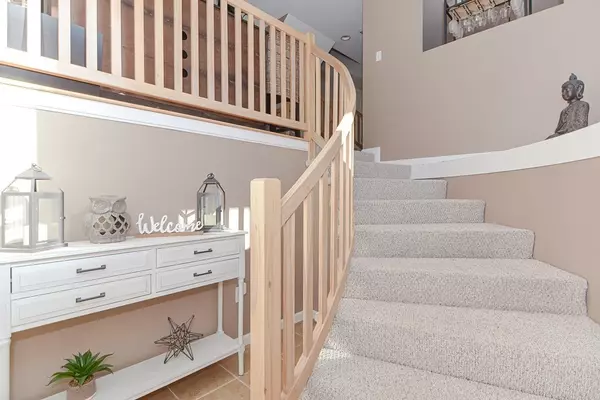For more information regarding the value of a property, please contact us for a free consultation.
33 Cotton Mill Way #33 Uxbridge, MA 01569
Want to know what your home might be worth? Contact us for a FREE valuation!

Our team is ready to help you sell your home for the highest possible price ASAP
Key Details
Sold Price $405,000
Property Type Condo
Sub Type Condominium
Listing Status Sold
Purchase Type For Sale
Square Footage 2,300 sqft
Price per Sqft $176
MLS Listing ID 73056765
Sold Date 12/27/22
Bedrooms 2
Full Baths 2
Half Baths 1
HOA Fees $360/mo
HOA Y/N true
Year Built 2005
Annual Tax Amount $5,092
Tax Year 2022
Property Description
Are you looking for a luxurious, bright townhouse w/over 2000 SF of living space, tons of storage & easy highway access? This impressive unit delivers! Elegant & inviting 2 story foyer leads you to a generous open dining/living area w/2 bay windows & gas FP; expansive kitchen w/granite, center island w/seating & storage plus stainless steel appliances gives access to deck for grilling and R&R! Retreat to your primary bedroom suite w/cathedral ceiling, sitting area, closets galore & a gas fireplace you can also enjoy from your jacuzzi in the lush primary bath. 2nd bedroom also has cathedral ceiling, full private ensuite bath & two large closets! PLUS 3rd level loft affords you office or craft space & more storage! BONUS: walk-out finished lower level gives you that flex room you need for an office, guest, exercise room etc. plus a large closet! New paver patio! Most rooms on 1st floor freshly painted! 2 car garage! Small 8-unit complex! Minutes to highway! Get ready to pack!
Location
State MA
County Worcester
Zoning Res A
Direction Richardson St >>> Cotton Mill Way
Rooms
Basement Y
Primary Bedroom Level Second
Dining Room Open Floorplan, Lighting - Overhead
Kitchen Flooring - Stone/Ceramic Tile, Countertops - Stone/Granite/Solid, Kitchen Island, Deck - Exterior, Exterior Access, Recessed Lighting, Stainless Steel Appliances, Gas Stove, Lighting - Pendant
Interior
Interior Features Walk-In Closet(s), Slider, Closet, Home Office, Foyer, Loft, Central Vacuum
Heating Forced Air, Natural Gas
Cooling Central Air
Flooring Tile, Carpet, Flooring - Stone/Ceramic Tile, Flooring - Wall to Wall Carpet
Fireplaces Number 2
Fireplaces Type Living Room, Master Bedroom
Appliance Range, Dishwasher, Disposal, Microwave, Refrigerator, Gas Water Heater, Tankless Water Heater
Laundry In Basement, In Unit
Exterior
Garage Spaces 2.0
Community Features Shopping, Park, Walk/Jog Trails, Golf, Medical Facility, Bike Path, Conservation Area, Highway Access
Waterfront Description Beach Front, Lake/Pond, Unknown To Beach, Beach Ownership(Public)
Roof Type Shingle
Total Parking Spaces 2
Garage Yes
Building
Story 3
Sewer Public Sewer
Water Public
Others
Pets Allowed Yes
Acceptable Financing Contract
Listing Terms Contract
Read Less
Bought with Tara Cassery • ERA Key Realty Services - Westborough
GET MORE INFORMATION



