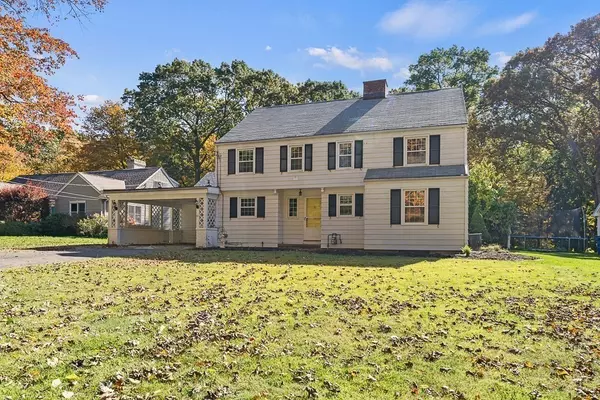For more information regarding the value of a property, please contact us for a free consultation.
61 Alderbrook Lane West Springfield, MA 01089
Want to know what your home might be worth? Contact us for a FREE valuation!

Our team is ready to help you sell your home for the highest possible price ASAP
Key Details
Sold Price $333,000
Property Type Single Family Home
Sub Type Single Family Residence
Listing Status Sold
Purchase Type For Sale
Square Footage 2,658 sqft
Price per Sqft $125
MLS Listing ID 73052911
Sold Date 12/23/22
Style Colonial
Bedrooms 4
Full Baths 4
Year Built 1950
Annual Tax Amount $5,157
Tax Year 2022
Lot Size 0.340 Acres
Acres 0.34
Property Description
HIGHEST & BEST OFFERS DUE BY 6PM ON MONDAY 10/31. Timeless is this Classic Sided Colonial that is found in a wonderful Tatham Neighborhood on a non-through street set on a beautiful private yard that abuts Mitteneague Park. This 4 or 5 Bedroom, 3 Bath home w/over 2600 sq ft of living space w/hardwd flrs in most rooms has so much potential it only needs your talents & personal touches to make it Your Gracious Home. You'll find a cheerful & spacious kitchen w/many cabinets accented by a fireplaced brick wall in the charming dining area w/built-in cabinet w/access to an enclosed sunporch views the large fenced in backyd. An expansive sunfilled front to back fireplaced livrm w/built ins & wood flrs has access to the sunporch is great for gatherings. So desirable is the 1st flr bedrm, a comfy den along w/full bathrm. The 2nd flr offers 3 generous bedrms w/lots of closets & a bathrm! Plus a roomy walk-up attic has many promises. .The Rewards Will Be Yours!
Location
State MA
County Hampden
Zoning RA-2
Direction Route 20 (Westfield St.) to Churchill to Alderbrook Lane
Rooms
Basement Full, Partially Finished, Interior Entry, Bulkhead, Sump Pump, Concrete
Primary Bedroom Level Second
Kitchen Flooring - Vinyl, Dining Area, Pantry, Deck - Exterior, Exterior Access
Interior
Interior Features Closet/Cabinets - Custom Built, Den, Play Room, Sun Room
Heating Forced Air, Natural Gas, Fireplace
Cooling Central Air
Flooring Wood, Vinyl, Carpet, Concrete, Hardwood, Stone / Slate, Flooring - Wall to Wall Carpet, Flooring - Stone/Ceramic Tile
Fireplaces Number 3
Fireplaces Type Kitchen, Living Room
Appliance Range, Dishwasher, Disposal, Refrigerator, Gas Water Heater, Tankless Water Heater, Utility Connections for Gas Range, Utility Connections for Gas Oven, Utility Connections for Electric Dryer
Laundry In Basement, Washer Hookup
Exterior
Exterior Feature Rain Gutters, Storage, Kennel
Fence Fenced
Pool In Ground
Community Features Public Transportation, Shopping, Pool, Tennis Court(s), Park, Walk/Jog Trails, Golf, Medical Facility, Laundromat, Conservation Area, Highway Access, House of Worship, Private School, Public School
Utilities Available for Gas Range, for Gas Oven, for Electric Dryer, Washer Hookup
Roof Type Shingle
Total Parking Spaces 5
Garage Yes
Private Pool true
Building
Foundation Concrete Perimeter
Sewer Public Sewer
Water Public
Architectural Style Colonial
Read Less
Bought with Kelley & Katzer Team • Kelley & Katzer Real Estate, LLC
GET MORE INFORMATION



