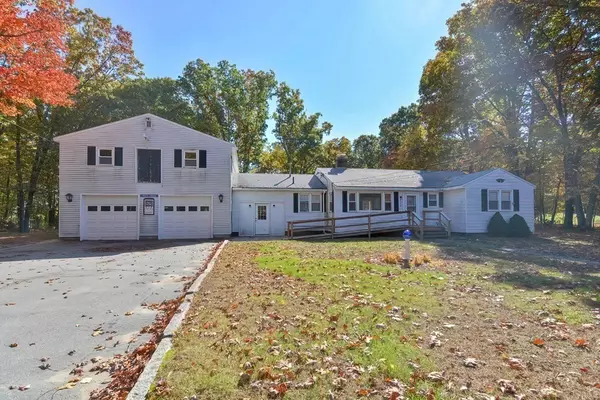For more information regarding the value of a property, please contact us for a free consultation.
324 W Hartford Avenue Uxbridge, MA 01569
Want to know what your home might be worth? Contact us for a FREE valuation!

Our team is ready to help you sell your home for the highest possible price ASAP
Key Details
Sold Price $433,000
Property Type Single Family Home
Sub Type Single Family Residence
Listing Status Sold
Purchase Type For Sale
Square Footage 1,424 sqft
Price per Sqft $304
MLS Listing ID 73052443
Sold Date 12/20/22
Style Ranch
Bedrooms 3
Full Baths 1
Half Baths 1
Year Built 1960
Annual Tax Amount $4,645
Tax Year 2022
Lot Size 5.400 Acres
Acres 5.4
Property Description
TITLE V PASSED!!! Wow! This gem has it all. Minor cosmetic updates will make this exceptionally clean, bright & sunny home yours. One-floor living at its best ~ great floor plan with an absolutely huge 28x40 attached heated garage! Property has an additional 4 sheds/garages as well. Roof is approximately 10 years old, newer furnace & water heater (2021), newer laminate hardwood in kitchen & dining room. Welcoming living room with fireplace/wood stove insert has original hardwoods under carpeting. Gorgeous hardwoods in three generously-sized bedrooms. Oversize kitchen is open to dining room, both with newer laminate hardwood flooring. The 28x40 heated garage has an extra 1,000 sq. ft of potential living space/workshop/storage above which is not included in home's sq. footage. Agricultural Zoning allows horses ~ think of all the expansion possibilities on your 5.4 acres or simply enjoy your privacy. See floor plan for layout of rooms above garage.
Location
State MA
County Worcester
Zoning AG
Direction Use GPS
Rooms
Primary Bedroom Level Main
Dining Room Flooring - Laminate, Deck - Exterior, Exterior Access, Slider
Kitchen Closet, Flooring - Laminate, Kitchen Island, Breakfast Bar / Nook, Exterior Access
Interior
Interior Features Finish - Sheetrock
Heating Forced Air, Oil
Cooling Window Unit(s)
Flooring Carpet, Hardwood, Wood Laminate
Fireplaces Number 1
Fireplaces Type Living Room
Appliance Range, Oven, Refrigerator, Washer, Dryer, Electric Water Heater, Tankless Water Heater, Utility Connections for Electric Range, Utility Connections for Electric Dryer
Laundry Washer Hookup
Exterior
Exterior Feature Rain Gutters, Storage, Horses Permitted
Garage Spaces 4.0
Pool Above Ground
Community Features Shopping, Walk/Jog Trails, Golf, Medical Facility, Laundromat, Conservation Area, Highway Access, House of Worship, Private School, Public School
Utilities Available for Electric Range, for Electric Dryer, Washer Hookup, Generator Connection
Roof Type Shingle
Total Parking Spaces 6
Garage Yes
Private Pool true
Building
Lot Description Wooded, Cleared, Level
Foundation Slab
Sewer Private Sewer
Water Private
Others
Acceptable Financing Contract
Listing Terms Contract
Read Less
Bought with Steve Linnell • Cali Realty Group, Inc.
GET MORE INFORMATION



