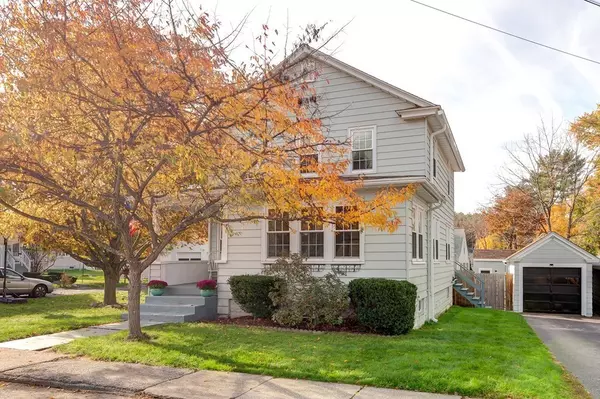For more information regarding the value of a property, please contact us for a free consultation.
10 Marion St Uxbridge, MA 01569
Want to know what your home might be worth? Contact us for a FREE valuation!

Our team is ready to help you sell your home for the highest possible price ASAP
Key Details
Sold Price $400,000
Property Type Single Family Home
Sub Type Single Family Residence
Listing Status Sold
Purchase Type For Sale
Square Footage 1,819 sqft
Price per Sqft $219
MLS Listing ID 73053818
Sold Date 12/20/22
Style Colonial
Bedrooms 3
Full Baths 1
Half Baths 1
Year Built 1910
Annual Tax Amount $3,755
Tax Year 2022
Lot Size 4,791 Sqft
Acres 0.11
Property Description
Turn key home on a quiet dead end street, close to town, with all the updates tastefully completed for you to enjoy! As you walk into the main entrance from the covered porch you will notice the gleaming birch hardwood floors throughout that were just refinished! Every room has been painted in neutral colors as well the trim! Off the living room enjoy the 4 seasons sun room complete with french doors that the current owners used as a home office. The kitchen features new cabinets, counter tops, sink & a brand new ss refrigerator. Convenient half bath off the kitchen was just updated. Nice size dining room with access to the deck and fenced in yard. That completes the first floor. On the second floor you will find 3 bedrooms with good size closets and the main bath that was just remodeled. Need a little more space then enjoy the finished room in the basement. Great fenced in back yard on a quiet dead end street. See attached Feature Sheet for the list of recent improvements!!!
Location
State MA
County Worcester
Zoning RA
Direction Route 16 to Snowling to Marion or Route 122 to Snowling to Marion.
Rooms
Family Room Flooring - Laminate
Basement Full, Partially Finished, Walk-Out Access, Interior Entry, Radon Remediation System, Concrete
Primary Bedroom Level Second
Dining Room Flooring - Hardwood, Exterior Access, Lighting - Overhead
Kitchen Flooring - Hardwood, Cabinets - Upgraded, Remodeled, Stainless Steel Appliances, Lighting - Overhead
Interior
Interior Features Office
Heating Steam, Oil
Cooling None, Whole House Fan
Flooring Tile, Laminate, Hardwood
Appliance Range, Dishwasher, Disposal, Refrigerator, Washer, Dryer, Oil Water Heater, Electric Water Heater, Tankless Water Heater, Plumbed For Ice Maker, Utility Connections for Electric Oven, Utility Connections for Electric Dryer
Laundry In Basement, Washer Hookup
Exterior
Exterior Feature Rain Gutters, Storage
Garage Spaces 1.0
Fence Fenced/Enclosed, Fenced
Community Features Shopping, Park, Walk/Jog Trails, Golf, Medical Facility, Laundromat, Bike Path, Highway Access, House of Worship, Private School, Public School
Utilities Available for Electric Oven, for Electric Dryer, Washer Hookup, Icemaker Connection
Roof Type Shingle
Total Parking Spaces 2
Garage Yes
Building
Lot Description Level
Foundation Stone, Irregular
Sewer Public Sewer
Water Public
Schools
Elementary Schools Taft K-3
Middle Schools Whitin 4-7
High Schools Uxbridge 8-12
Others
Acceptable Financing Contract
Listing Terms Contract
Read Less
Bought with Jim Black Group • eXp Realty
GET MORE INFORMATION



