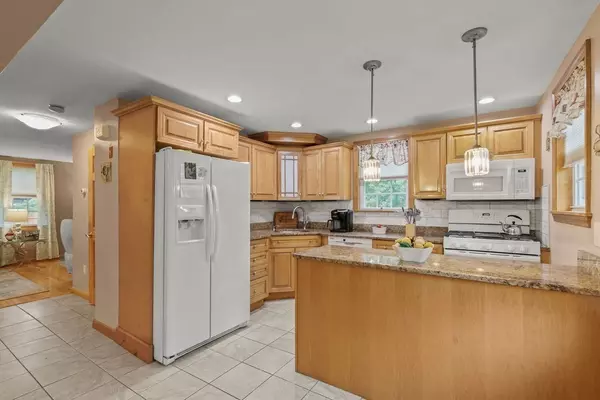For more information regarding the value of a property, please contact us for a free consultation.
222 Providence Street Rehoboth, MA 02769
Want to know what your home might be worth? Contact us for a FREE valuation!

Our team is ready to help you sell your home for the highest possible price ASAP
Key Details
Sold Price $425,000
Property Type Single Family Home
Sub Type Single Family Residence
Listing Status Sold
Purchase Type For Sale
Square Footage 1,508 sqft
Price per Sqft $281
MLS Listing ID 73039052
Sold Date 12/20/22
Style Cape
Bedrooms 3
Full Baths 2
HOA Y/N false
Year Built 1850
Annual Tax Amount $3,496
Tax Year 2022
Lot Size 0.320 Acres
Acres 0.32
Property Description
Newly Priced Brand New Septic!! Gorgeous School-house Cape in picture perfect location with easy access to shopping and highways. Restored with care & detail with today's modern conveniences. Beautiful maple cabinet kitchen with with updated appliances gas cooking & granite counters. Open floor plan with all newer hardwood & tile floors. Front to back living room, light and bright. Gas heat & central air conditioning, updated roof, newer electric/wiring, windows & baths. Basement partially finished with your game room or music room. Large fenced in back yard with mature landscaping, newer deck, too many to list, this is a must see home. Nothing to do here. Move right in, new septic being installed. Conveniently located to major highways.
Location
State MA
County Bristol
Zoning RES
Direction Please use GPS
Rooms
Basement Full, Partially Finished, Interior Entry, Concrete
Primary Bedroom Level Second
Dining Room Ceiling Fan(s), Flooring - Stone/Ceramic Tile, Exterior Access, Open Floorplan
Kitchen Flooring - Stone/Ceramic Tile, Kitchen Island, Exterior Access, Open Floorplan, Recessed Lighting
Interior
Interior Features Game Room
Heating Forced Air, Propane
Cooling Central Air
Flooring Tile, Hardwood, Flooring - Vinyl
Appliance Range, Dishwasher, Microwave, Washer, Dryer, Propane Water Heater, Utility Connections for Gas Range
Laundry In Basement, Washer Hookup
Exterior
Exterior Feature Rain Gutters
Fence Fenced
Community Features Public Transportation, Shopping, Pool, Tennis Court(s), Park, Walk/Jog Trails, Stable(s), Golf, Medical Facility, Laundromat, Bike Path, Highway Access, House of Worship, Private School, Public School, T-Station
Utilities Available for Gas Range, Washer Hookup
Roof Type Shingle
Total Parking Spaces 4
Garage Yes
Building
Lot Description Corner Lot, Level
Foundation Concrete Perimeter
Sewer Private Sewer
Water Private
Schools
High Schools Dr
Others
Senior Community false
Read Less
Bought with Kathi Meyer Sullivan • Century 21 North East
GET MORE INFORMATION



