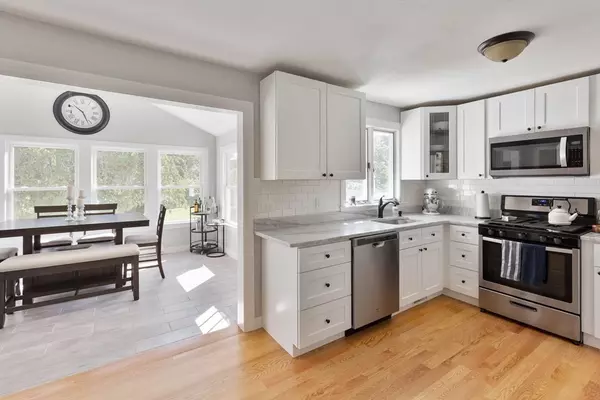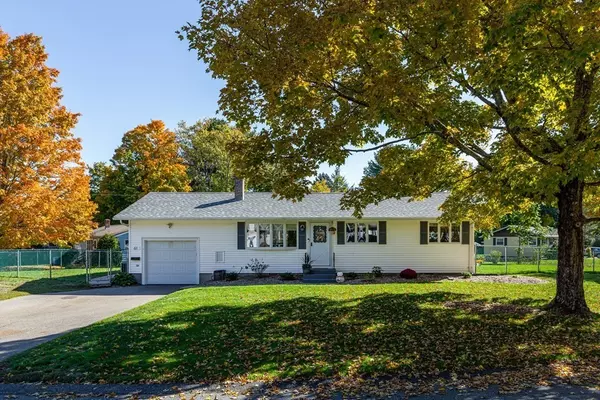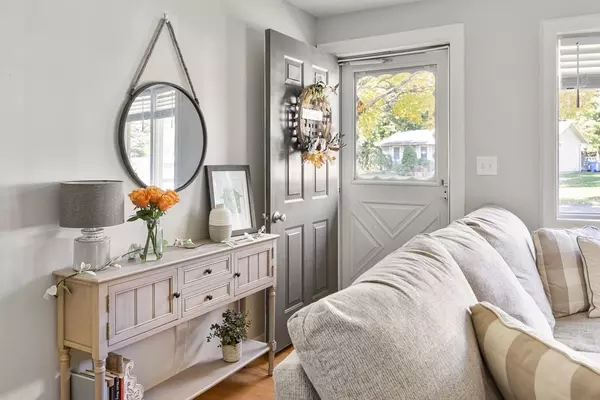For more information regarding the value of a property, please contact us for a free consultation.
61 Norland St Holliston, MA 01746
Want to know what your home might be worth? Contact us for a FREE valuation!

Our team is ready to help you sell your home for the highest possible price ASAP
Key Details
Sold Price $520,000
Property Type Single Family Home
Sub Type Single Family Residence
Listing Status Sold
Purchase Type For Sale
Square Footage 1,272 sqft
Price per Sqft $408
MLS Listing ID 73047393
Sold Date 12/15/22
Style Ranch
Bedrooms 3
Full Baths 2
HOA Y/N false
Year Built 1957
Annual Tax Amount $6,816
Tax Year 2022
Lot Size 0.420 Acres
Acres 0.42
Property Description
Just move right into this DARLING home! Nestled in the heart of a neighborhood this sweet home is Perfect for both first time buyers or downsizers...even the doggo's w/the fenced yard! From the moment you enter this will be your home! Sunlight drenches the Living room thru the Bow Window & has warm hardwoods that flows into the Gorgeously Renovated Kitchen w/White Shaker Cabinetry, Quartz Counters, Tile Backsplash & SS appliances! This Open Design offers a Cathedral Family Room w/Tile flooring Overlooking Not One but 2 Patios for Summer Entertaining! Check out the Mudroom w/Built in Cubbies & Tile floor, Pretty Tiled Full Bath w/Dove Grey Vanity, Tile Floor & Laundry Closet w/Washer & Dryer Included! The Master Bedroom offers a closet w/organizers & Hardwood Floors Plus 2 additional Family BR's or use one for an office! Gorgeous Tiled 2nd FBA! Additional Utility room doubles as a Perfect Exercise room! Beautiful Finishes thru out! New Septic '20, New Roof '21, New Central Air & HW!
Location
State MA
County Middlesex
Zoning 40
Direction Woodland to Norland
Rooms
Family Room Cathedral Ceiling(s), Ceiling Fan(s), Flooring - Stone/Ceramic Tile, Window(s) - Picture, Exterior Access
Primary Bedroom Level First
Kitchen Countertops - Stone/Granite/Solid, Countertops - Upgraded, Cabinets - Upgraded, Open Floorplan, Remodeled, Stainless Steel Appliances, Gas Stove, Lighting - Overhead
Interior
Interior Features Closet/Cabinets - Custom Built, Mud Room
Heating Forced Air, Electric Baseboard, Natural Gas
Cooling Central Air
Flooring Wood, Tile, Flooring - Stone/Ceramic Tile
Appliance Range, Dishwasher, Microwave, Refrigerator, Washer, Dryer, Gas Water Heater, Plumbed For Ice Maker, Utility Connections for Gas Range, Utility Connections for Electric Dryer
Laundry First Floor
Exterior
Garage Spaces 1.0
Community Features Walk/Jog Trails, Golf, Bike Path, Public School
Utilities Available for Gas Range, for Electric Dryer, Icemaker Connection
Roof Type Shingle
Total Parking Spaces 4
Garage Yes
Building
Lot Description Level
Foundation Concrete Perimeter
Sewer Private Sewer
Water Public
Others
Senior Community false
Read Less
Bought with Sarah Stone • Coldwell Banker Realty - Norwell
GET MORE INFORMATION



