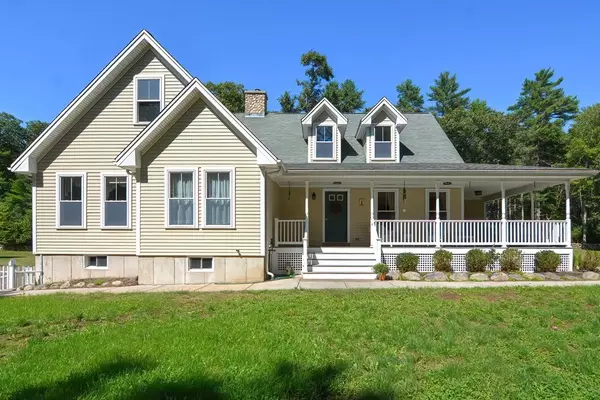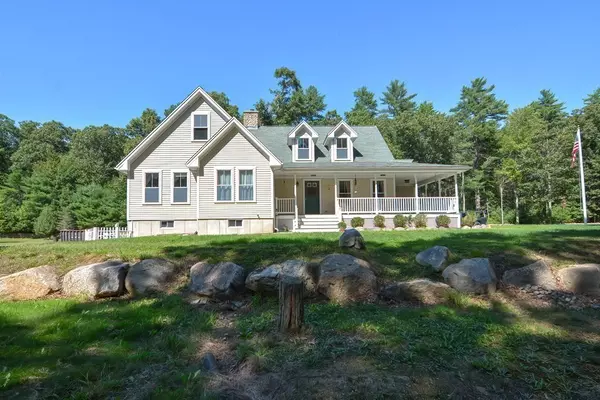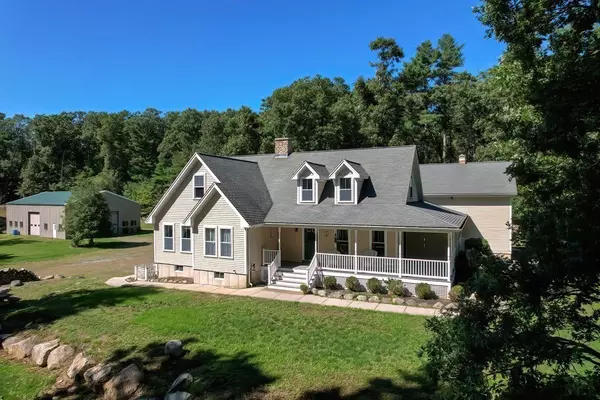For more information regarding the value of a property, please contact us for a free consultation.
276 Snows Pond Rd Rochester, MA 02770
Want to know what your home might be worth? Contact us for a FREE valuation!

Our team is ready to help you sell your home for the highest possible price ASAP
Key Details
Sold Price $900,000
Property Type Single Family Home
Sub Type Single Family Residence
Listing Status Sold
Purchase Type For Sale
Square Footage 2,148 sqft
Price per Sqft $418
MLS Listing ID 73038762
Sold Date 12/19/22
Style Farmhouse
Bedrooms 3
Full Baths 2
Half Baths 1
HOA Y/N false
Year Built 2005
Annual Tax Amount $7,775
Tax Year 2022
Lot Size 8.100 Acres
Acres 8.1
Property Description
Welcome home to this stunning, one owner, custom Farmhouse, built in 2005. Enjoy your own private oasis, on an impressive 8.10 acres in the quaint town of Rochester. Hunt, farm, or fish right in your own backyard. Inside you will find gorgeous vaulted ceilings, hearty wood beams, an amazing floor to ceiling stone fireplace as well as an open floor plan perfect for entertaining. This home features an oversized master bedroom with two walk in closets and en suite complete with a jacuzzi tub and separate shower. The other two bedrooms are generously sized with ample closet space. The kitchen is well equipped with a separate eating area and walk in pantry. There is also a formal dining room, mudroom, garage and bonus space over the garage just waiting to be finished! Need even more space? There is 2148 sq feet of space that can be finished in the walk out basement. Just situated behind the home, there is a massive 40x60 barn with heat and its own electric panel, perfect for all your toys.
Location
State MA
County Plymouth
Zoning A/R
Direction Please use GPS
Rooms
Basement Full, Walk-Out Access, Interior Entry, Concrete, Unfinished
Primary Bedroom Level First
Dining Room Vaulted Ceiling(s), Flooring - Hardwood, French Doors, Slider, Wainscoting
Kitchen Cathedral Ceiling(s), Flooring - Stone/Ceramic Tile
Interior
Interior Features Pantry, Central Vacuum
Heating Forced Air, Oil
Cooling Central Air
Flooring Wood, Tile, Carpet, Hardwood, Flooring - Stone/Ceramic Tile
Fireplaces Number 1
Fireplaces Type Living Room
Appliance Range, Dishwasher, Refrigerator, Oil Water Heater, Utility Connections for Electric Range, Utility Connections for Electric Oven, Utility Connections for Electric Dryer
Laundry Flooring - Stone/Ceramic Tile, Main Level, Electric Dryer Hookup, Exterior Access, Washer Hookup, First Floor
Exterior
Exterior Feature Rain Gutters, Sprinkler System, Stone Wall
Garage Spaces 2.0
Community Features Walk/Jog Trails, Stable(s), Golf, Conservation Area, House of Worship, Public School
Utilities Available for Electric Range, for Electric Oven, for Electric Dryer, Washer Hookup, Generator Connection
Waterfront Description Stream
Roof Type Shingle
Total Parking Spaces 16
Garage Yes
Building
Lot Description Wooded
Foundation Concrete Perimeter
Sewer Private Sewer
Water Private
Others
Senior Community false
Acceptable Financing Contract
Listing Terms Contract
Read Less
Bought with Leanne McCormick • Milestone Realty, Inc.
GET MORE INFORMATION




