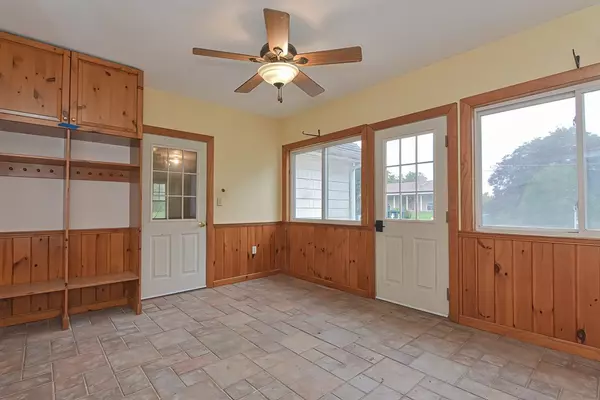For more information regarding the value of a property, please contact us for a free consultation.
12 Ridgeview Rd Sturbridge, MA 01566
Want to know what your home might be worth? Contact us for a FREE valuation!

Our team is ready to help you sell your home for the highest possible price ASAP
Key Details
Sold Price $365,000
Property Type Single Family Home
Sub Type Single Family Residence
Listing Status Sold
Purchase Type For Sale
Square Footage 3,000 sqft
Price per Sqft $121
Subdivision Shepard Hills
MLS Listing ID 73044869
Sold Date 12/19/22
Style Cape
Bedrooms 4
Full Baths 3
Half Baths 1
Year Built 1950
Annual Tax Amount $7,721
Tax Year 2022
Lot Size 1.030 Acres
Acres 1.03
Property Description
HIGHEST AND BEST DUE BY 5PM 11/7-This 3000+ sq ft. cape located in the Shepard Hills area of Sturbridge, on a dead end road with an acre of land, is waiting for your updates! Enter into the mudroom connecting one of the two car garages to the huge custom eat-in kitchen with maple cabinets, gas range, granite countertops, a dining island, and a slider leading to a large deck area. Finishing off the first floor there is a convenient 1/2 bath with laundry, the main floor bedroom or office space, large fireplaced living room with a separate slider to the deck, and the 1997 addition provides a large family room, custom built in cabinets, and it's own deck area. Below the family room is an additional attached 2+ car garage with large doors and heat! The 2nd floor features a master suite, a 2nd full bath and two good sized bedrooms. Head down to the spacious basement and you'll find a partially finished, fireplaced, game room with its own full bath and exterior access. Sold AS-IS
Location
State MA
County Worcester
Zoning SF Res
Direction Use GPS
Rooms
Family Room Ceiling Fan(s), Closet/Cabinets - Custom Built, Flooring - Wall to Wall Carpet, Balcony / Deck
Basement Full, Partially Finished, Walk-Out Access, Interior Entry
Primary Bedroom Level Second
Dining Room Flooring - Hardwood
Kitchen Closet/Cabinets - Custom Built, Flooring - Stone/Ceramic Tile, Window(s) - Bay/Bow/Box, Dining Area, Balcony / Deck, Countertops - Stone/Granite/Solid, Recessed Lighting, Slider, Gas Stove
Interior
Interior Features Bathroom - Full, Closet, Bathroom, Game Room, Central Vacuum
Heating Baseboard, Radiant, Oil, Wood, Fireplace
Cooling Window Unit(s), None
Flooring Tile, Carpet, Hardwood
Fireplaces Number 2
Fireplaces Type Living Room
Appliance Range, Oven, Dishwasher, Microwave, Washer, Dryer, Water Treatment, Oil Water Heater, Tankless Water Heater, Utility Connections for Gas Range, Utility Connections for Gas Dryer, Utility Connections for Electric Dryer
Laundry Flooring - Vinyl, First Floor, Washer Hookup
Exterior
Exterior Feature Rain Gutters, Storage, Sprinkler System
Garage Spaces 4.0
Community Features Shopping, Park, Highway Access, House of Worship, Public School
Utilities Available for Gas Range, for Gas Dryer, for Electric Dryer, Washer Hookup
Roof Type Shingle
Total Parking Spaces 10
Garage Yes
Building
Lot Description Cleared, Gentle Sloping, Level
Foundation Stone
Sewer Private Sewer
Water Private
Architectural Style Cape
Schools
Elementary Schools Burgess
Middle Schools Tantasqua Jh
High Schools Tantasqua Hs
Read Less
Bought with Sabrina Kelsey • Wachusett Real Estate
GET MORE INFORMATION



