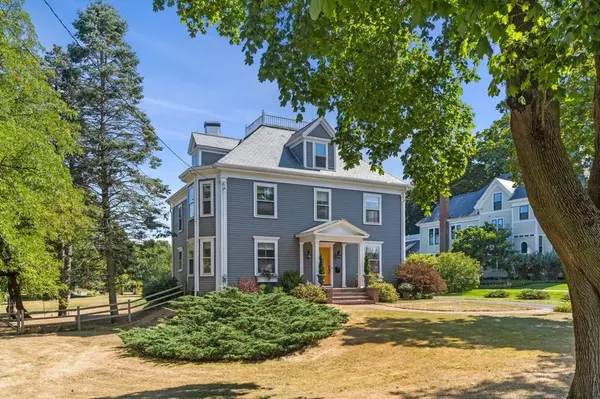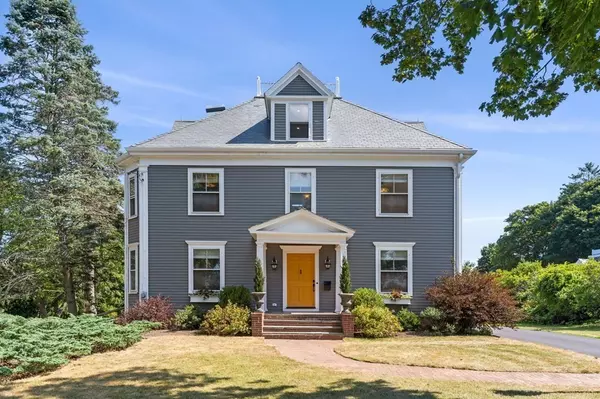For more information regarding the value of a property, please contact us for a free consultation.
67 High Rd Newbury, MA 01951
Want to know what your home might be worth? Contact us for a FREE valuation!

Our team is ready to help you sell your home for the highest possible price ASAP
Key Details
Sold Price $1,450,000
Property Type Single Family Home
Sub Type Single Family Residence
Listing Status Sold
Purchase Type For Sale
Square Footage 3,843 sqft
Price per Sqft $377
MLS Listing ID 73040857
Sold Date 12/15/22
Style Colonial
Bedrooms 6
Full Baths 2
Half Baths 1
Year Built 1890
Annual Tax Amount $8,451
Tax Year 2022
Lot Size 1.720 Acres
Acres 1.72
Property Description
Nestled on Newbury's most iconic road, this exceptionally crafted American Four Square features a sun-drenched, spacious floor plan, replete w/ stunning hardwood floors, ornate crown molding on 10' ceilings, recessed lighting, shiplap & natural wood accents, large bay windows & original hip roof in Munson slate with accessibility to widow's walk overlooking unobstructed views. This home embodies the perfect collaboration of original architectural elegance combined w/ contemporary flair - offering beautifully preserved details & modern luxuries. An updated kitchen presents plenty of cabinet storage space, soapstone countertops, gas cooking & stainless appliances. 2 generously sized living areas perfect for entertaining, each complimented with lovely decorated fireplaces. Primary bedroom w/ en-suite full bath & 5 spacious bedrooms. Relish in the upcoming seasonal days and relax with a cup of coffee in the three-season, covered porch that overlooks almost two acres of pure serenity.
Location
State MA
County Essex
Zoning AR4
Direction GPS - 67 High Road, Newbury, MA
Rooms
Family Room Flooring - Hardwood, Cable Hookup
Basement Full, Walk-Out Access, Interior Entry, Unfinished
Primary Bedroom Level Second
Dining Room Closet/Cabinets - Custom Built, Flooring - Hardwood
Kitchen Flooring - Wood, Countertops - Stone/Granite/Solid, Recessed Lighting, Stainless Steel Appliances, Gas Stove
Interior
Interior Features Closet, Lighting - Sconce, Bedroom, Game Room, Sun Room
Heating Steam, Oil
Cooling None
Flooring Wood, Tile, Hardwood, Flooring - Wood
Fireplaces Number 1
Fireplaces Type Family Room, Living Room
Appliance Range, Dishwasher, Refrigerator, Washer, Dryer, Utility Connections for Gas Range, Utility Connections for Gas Oven, Utility Connections for Electric Dryer
Laundry Washer Hookup
Exterior
Exterior Feature Rain Gutters, Storage, Decorative Lighting, Garden
Garage Spaces 2.0
Community Features Public Transportation, Park, Walk/Jog Trails, Medical Facility, Laundromat, Bike Path, Conservation Area, Highway Access, House of Worship, Marina, Private School, Public School, T-Station
Utilities Available for Gas Range, for Gas Oven, for Electric Dryer, Washer Hookup
Waterfront Description Beach Front, Ocean, River, 1 to 2 Mile To Beach
View Y/N Yes
View Scenic View(s)
Roof Type Shingle
Total Parking Spaces 6
Garage Yes
Building
Lot Description Cleared, Level
Foundation Stone, Brick/Mortar
Sewer Private Sewer
Water Public
Schools
Elementary Schools Triton
Middle Schools Triton
High Schools Triton
Read Less
Bought with Ronni Wexler • Realty One Group Nest
GET MORE INFORMATION



