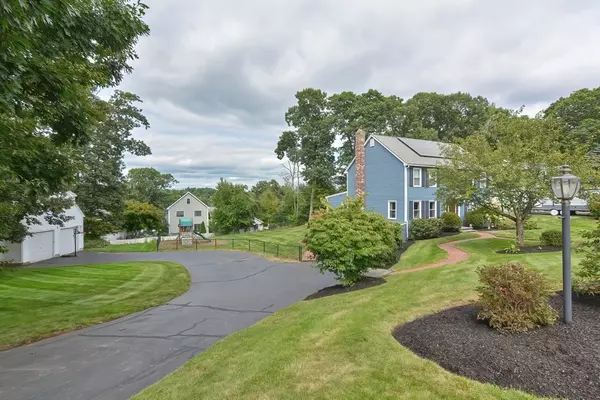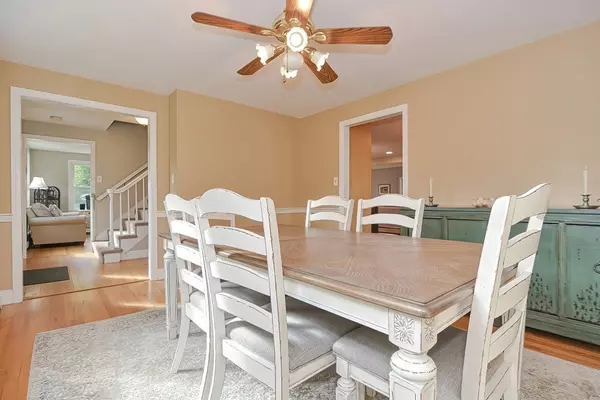For more information regarding the value of a property, please contact us for a free consultation.
15 Caesar Chelor Drive Wrentham, MA 02093
Want to know what your home might be worth? Contact us for a FREE valuation!

Our team is ready to help you sell your home for the highest possible price ASAP
Key Details
Sold Price $730,000
Property Type Single Family Home
Sub Type Single Family Residence
Listing Status Sold
Purchase Type For Sale
Square Footage 3,000 sqft
Price per Sqft $243
MLS Listing ID 73049906
Sold Date 12/09/22
Style Colonial
Bedrooms 4
Full Baths 3
Year Built 1992
Annual Tax Amount $7,815
Tax Year 2022
Lot Size 0.700 Acres
Acres 0.7
Property Description
Amazingly dynamic spaces invite you to pridefully welcome the holidays in your new home! Enveloped in a recently painted exterior, be greeted with pride of ownership that doesn't compromise as you enter inside! Lined with hardwood flooring and neutral decor, imagine entertaining in your updated, open kitchen, ideally accentuated by your stone fireplace (with heat efficient wood insert). The first floor boasts slumber, recreation and home office (with custom built-ins) options, either formally or casually! Spacious bedrooms ensure your privacy is well protected! With 3 garage spaces, and a DETACHED OVERSIZED garage with a full finished area (with plumbing) above, the options of how to use your home are simply endless! Sit on your rear deck, listening to your outdoor speaker system, while over-looking Lake Archer. With a fully fenced in yard, a dead end street and convenient access to downtown and major routes, everything about this HOME just makes sense!
Location
State MA
County Norfolk
Zoning R-30
Direction Rte. 140 or Rte. 1A to Creek St. to Caesar Chelor Drive.
Rooms
Family Room Flooring - Hardwood, Slider
Basement Finished, Walk-Out Access, Garage Access
Primary Bedroom Level Second
Dining Room Ceiling Fan(s), Flooring - Hardwood, Chair Rail
Kitchen Flooring - Hardwood, Countertops - Stone/Granite/Solid, Kitchen Island, Stainless Steel Appliances
Interior
Interior Features Recessed Lighting, Bonus Room
Heating Baseboard, Natural Gas
Cooling Central Air
Flooring Flooring - Laminate
Fireplaces Number 1
Fireplaces Type Living Room, Bedroom
Appliance Range, Dishwasher, Microwave
Laundry In Basement
Exterior
Garage Spaces 3.0
Community Features Public Transportation, Shopping
Waterfront Description Beach Front, 1/10 to 3/10 To Beach
Roof Type Shingle
Total Parking Spaces 8
Garage Yes
Building
Lot Description Cul-De-Sac
Foundation Concrete Perimeter
Sewer Private Sewer
Water Public
Read Less
Bought with Lauren O'Toole • Coldwell Banker Realty - Franklin
GET MORE INFORMATION



