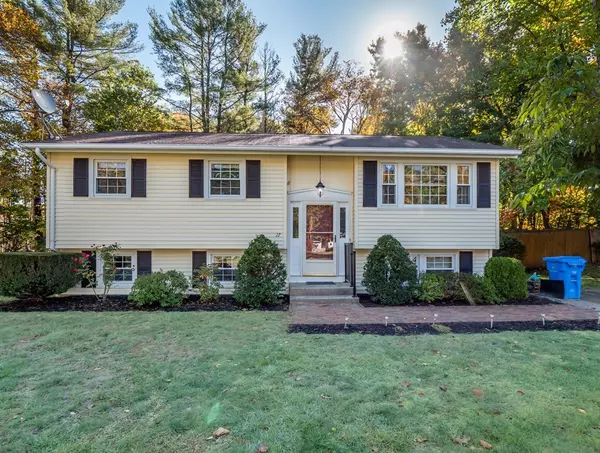For more information regarding the value of a property, please contact us for a free consultation.
27 Christopher Road Holliston, MA 01746
Want to know what your home might be worth? Contact us for a FREE valuation!

Our team is ready to help you sell your home for the highest possible price ASAP
Key Details
Sold Price $510,000
Property Type Single Family Home
Sub Type Single Family Residence
Listing Status Sold
Purchase Type For Sale
Square Footage 1,415 sqft
Price per Sqft $360
MLS Listing ID 73049125
Sold Date 12/09/22
Style Raised Ranch
Bedrooms 3
Full Baths 2
Year Built 1968
Annual Tax Amount $5,942
Tax Year 2022
Lot Size 0.430 Acres
Acres 0.43
Property Description
Welcome home to a very Well maintained split level of living. Located on a quiet dead-end street. Pride of ownership abound. Updated Kitchen with granite countertops, cherry cabinets and SS appliances, hardwood floors throughout have been sanded and sealed. Open dining room to living room and kitchen. 3 Bedrooms on the upper floor with ample closet space. Down to the LL featuring, New vinyl plank flooring and fresh paint. FR equipped w/a gas FP and an extra storage room. A Bonus room, to use any way you like, Laundry room, and full bath round out the lower level. Large level lot with New wood decking over looking the in-ground pool. 10x10 PVC decking next to the Shed. Shed storage great for all pool accessories and lawn maintenance. 2 large Dogwood trees in front yard bloom stunningly in the Spring. Quaint neighborhood, dead-end street. Upper Charles Rail Trail just across the street, great for all outdoor activities. Easy access to major routes, 16, 109 and 495. Showings start 10/20.
Location
State MA
County Middlesex
Zoning 80
Direction Rt.16 West to left on South Street, Left on Fisher and left on Christopher. First house on right.
Rooms
Family Room Flooring - Laminate, Recessed Lighting, Remodeled, Storage
Basement Full, Partially Finished, Interior Entry, Bulkhead, Sump Pump, Concrete
Primary Bedroom Level First
Dining Room Flooring - Hardwood, Exterior Access, Open Floorplan
Kitchen Flooring - Hardwood, Countertops - Stone/Granite/Solid, Kitchen Island, Open Floorplan, Remodeled, Stainless Steel Appliances, Gas Stove, Lighting - Pendant, Lighting - Overhead
Interior
Interior Features Lighting - Overhead, Bonus Room, Internet Available - Unknown
Heating Forced Air, Natural Gas
Cooling Central Air
Flooring Tile, Hardwood, Wood Laminate, Flooring - Laminate
Fireplaces Number 1
Fireplaces Type Family Room
Appliance Range, Dishwasher, Refrigerator, Washer, Dryer, Range Hood, Gas Water Heater, Tankless Water Heater, Utility Connections for Gas Range, Utility Connections for Gas Dryer
Laundry Washer Hookup, Lighting - Overhead, In Basement
Exterior
Exterior Feature Rain Gutters, Storage, Fruit Trees
Fence Fenced
Pool In Ground
Community Features Shopping, Walk/Jog Trails, Golf, Bike Path, Highway Access, Public School, T-Station, Sidewalks
Utilities Available for Gas Range, for Gas Dryer, Washer Hookup
Roof Type Shingle
Total Parking Spaces 4
Garage No
Private Pool true
Building
Lot Description Cul-De-Sac, Wooded, Level
Foundation Concrete Perimeter
Sewer Private Sewer
Water Public
Schools
Elementary Schools Placentino/Mill
Middle Schools Adams Middle
High Schools Holliston High
Others
Acceptable Financing Contract
Listing Terms Contract
Read Less
Bought with Trisha Gloria • Keystone Property Group
GET MORE INFORMATION



