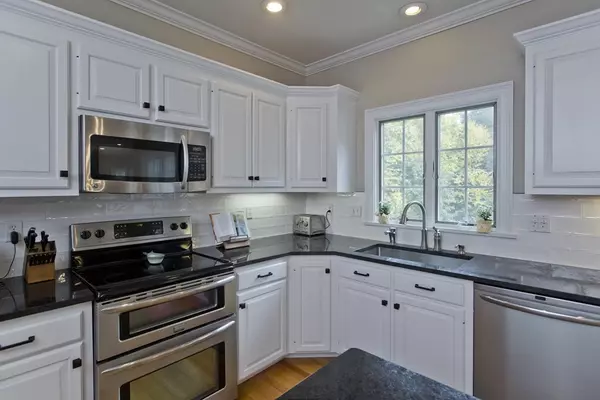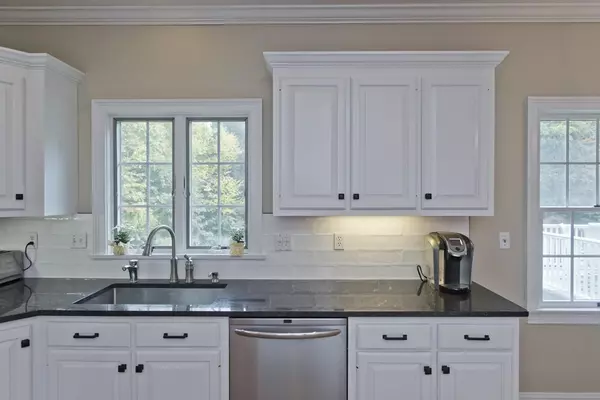For more information regarding the value of a property, please contact us for a free consultation.
11 Deerfield Dr Wilbraham, MA 01095
Want to know what your home might be worth? Contact us for a FREE valuation!

Our team is ready to help you sell your home for the highest possible price ASAP
Key Details
Sold Price $700,000
Property Type Single Family Home
Sub Type Single Family Residence
Listing Status Sold
Purchase Type For Sale
Square Footage 4,716 sqft
Price per Sqft $148
Subdivision Red Gap Estates
MLS Listing ID 73017666
Sold Date 12/08/22
Style Colonial
Bedrooms 5
Full Baths 4
Half Baths 1
HOA Y/N false
Year Built 1998
Annual Tax Amount $12,196
Tax Year 2022
Lot Size 3.390 Acres
Acres 3.39
Property Description
GORGEOUS KITCHEN REMODEL & NEW HARDWOOD FLOORS plus NEW LIGHT FIXTURES!! Located in Wilbraham's Red Gap Estates with sprawling properties. Through the front door, enter into an elegant two story sunny foyer. Then, find the open kitchen and family room, with an island and large eat in area. The living room is located next to the foyer and dining room next to the kitchen, convenient for entertaining! The first floor also includes a half bath, study and mud room. The mud room is located right next to the oversized 2 car garage, great for mowers, bikes, toys etc. On the second floor, you will find an extra wide hallway with wood floors and 5 spacious bedrooms. The primary bedroom has a cozy sitting area, walk in closet and full bath. There are also two more full baths on the second floor. The finished walk out basement has 4 large windows, sliding door, full bath. The private backyard features a two tiered deck and a spectacular self cleaning heated Gunite pool, with a integrated Hot Tub
Location
State MA
County Hampden
Zoning R60
Direction Glendale Rd to Red Gap Road. In Red Gap Estates. Use GPS
Rooms
Family Room Ceiling Fan(s), Flooring - Hardwood, Cable Hookup, Deck - Exterior, Open Floorplan, Recessed Lighting, Slider, Crown Molding
Basement Full, Partially Finished, Walk-Out Access, Interior Entry
Primary Bedroom Level Second
Dining Room Flooring - Hardwood, Chair Rail, Lighting - Overhead, Crown Molding
Kitchen Flooring - Hardwood, Dining Area, Pantry, Countertops - Stone/Granite/Solid, Kitchen Island, Open Floorplan, Recessed Lighting, Crown Molding
Interior
Interior Features Bathroom - Full, Bathroom - With Tub & Shower, Closet - Linen, Countertops - Stone/Granite/Solid, Recessed Lighting, Crown Molding, Bathroom, Office, Wired for Sound
Heating Forced Air, Oil
Cooling Central Air
Flooring Wood, Tile, Carpet, Laminate, Flooring - Stone/Ceramic Tile, Flooring - Wall to Wall Carpet
Fireplaces Number 1
Fireplaces Type Family Room
Appliance Range, Dishwasher, Disposal, Microwave, Refrigerator, Water Softener, Instant Hot Water, Oil Water Heater
Laundry Laundry Closet, Electric Dryer Hookup, Washer Hookup, First Floor
Exterior
Exterior Feature Rain Gutters, Stone Wall
Garage Spaces 2.0
Fence Fenced
Pool Pool - Inground Heated
Community Features Walk/Jog Trails, Conservation Area, House of Worship, Private School, Public School
Utilities Available Washer Hookup
Roof Type Shingle
Total Parking Spaces 6
Garage Yes
Private Pool true
Building
Foundation Concrete Perimeter
Sewer Private Sewer
Water Private
Architectural Style Colonial
Schools
High Schools Minnechaug H.S.
Others
Senior Community false
Read Less
Bought with Jessica Martin • Maverick Realty
GET MORE INFORMATION



