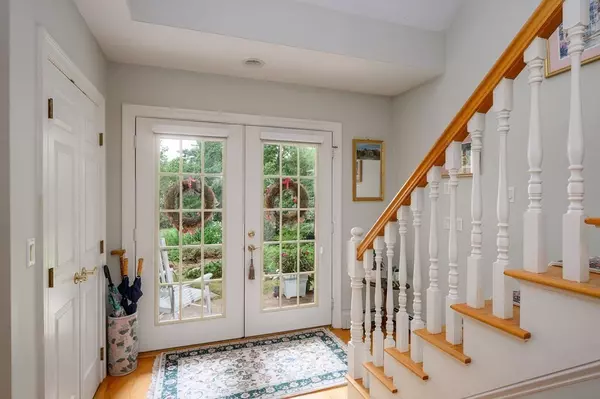For more information regarding the value of a property, please contact us for a free consultation.
19 Longshank Cir Falmouth, MA 02536
Want to know what your home might be worth? Contact us for a FREE valuation!

Our team is ready to help you sell your home for the highest possible price ASAP
Key Details
Sold Price $965,000
Property Type Single Family Home
Sub Type Single Family Residence
Listing Status Sold
Purchase Type For Sale
Square Footage 2,826 sqft
Price per Sqft $341
Subdivision Ballymeade Estates
MLS Listing ID 73026506
Sold Date 11/29/22
Style Cape
Bedrooms 3
Full Baths 2
Half Baths 1
HOA Fees $125/ann
HOA Y/N true
Year Built 1995
Annual Tax Amount $6,099
Tax Year 2022
Lot Size 0.960 Acres
Acres 0.96
Property Description
Ballymeade Estates, a private gated community with two championship golf courses, is where you will find this warm and inviting 3 BR, 2.5 BA Cape Style home. The home boasts an open floor plan where attention to detail is seen throughout. The first floor includes a bright & open kitchen with granite counter tops and full range of appliances, a living room with a vaulted ceiling and gas fireplace, dining room, family room also with a vaulted ceiling and gas fireplace that leads into a warm and inviting Sunroom. Also located on the 1st floor is the large Primary bedroom suite with a luxurious private bath. The second floor offers 2 additional spacious bedrooms with a large full bath. Come home from the day at the beach or golfing, park in your oversized garage, jump in the outdoor shower, and sit on your roomy deck and enjoy your private & tranquil beautifully manicured yard. .
Location
State MA
County Barnstable
Area East Falmouth
Zoning AGAA
Direction Rt 151, into Ballymeade on Falmouth Woods Rd. Through gate,Rt on Cairn Ridge Rd, Rt on Longshank Cir
Rooms
Family Room Ceiling Fan(s), Flooring - Hardwood, Exterior Access, Open Floorplan, Slider
Basement Full, Interior Entry, Bulkhead, Concrete, Unfinished
Primary Bedroom Level Main
Dining Room Flooring - Hardwood, Exterior Access, Open Floorplan, Slider
Kitchen Cathedral Ceiling(s), Flooring - Hardwood, Dining Area, Pantry, Countertops - Stone/Granite/Solid, Kitchen Island, Exterior Access, Open Floorplan, Recessed Lighting
Interior
Interior Features Cathedral Ceiling(s), Beamed Ceilings, Open Floorplan, Ceiling Fan(s), Open Floor Plan, Slider, Den, Sun Room, Central Vacuum
Heating Baseboard, Natural Gas, Fireplace(s)
Cooling Central Air
Flooring Tile, Hardwood, Flooring - Hardwood, Flooring - Stone/Ceramic Tile
Fireplaces Number 2
Fireplaces Type Family Room, Living Room
Appliance Oven, Dishwasher, Trash Compactor, Microwave, Countertop Range, Refrigerator, Gas Water Heater, Tank Water Heater, Plumbed For Ice Maker, Utility Connections for Gas Range, Utility Connections for Gas Oven, Utility Connections for Gas Dryer
Laundry Flooring - Hardwood, First Floor, Washer Hookup
Exterior
Exterior Feature Rain Gutters, Professional Landscaping, Sprinkler System, Decorative Lighting, Garden, Outdoor Shower
Garage Spaces 2.0
Community Features Public Transportation, Shopping, Tennis Court(s), Walk/Jog Trails, Golf, Medical Facility, Bike Path, Conservation Area, Highway Access, House of Worship, Marina, Private School, Public School
Utilities Available for Gas Range, for Gas Oven, for Gas Dryer, Washer Hookup, Icemaker Connection
Waterfront Description Beach Front, Bay, Ocean, Sound, 1 to 2 Mile To Beach, Beach Ownership(Public)
Roof Type Shingle
Total Parking Spaces 6
Garage Yes
Building
Lot Description Cul-De-Sac
Foundation Concrete Perimeter
Sewer Inspection Required for Sale
Water Public
Architectural Style Cape
Schools
Elementary Schools Falmouth
Middle Schools Falmouth
High Schools Falmouth
Others
Senior Community false
Read Less
Bought with Team Kinchla • William Raveis R.E. & Home Services
GET MORE INFORMATION



