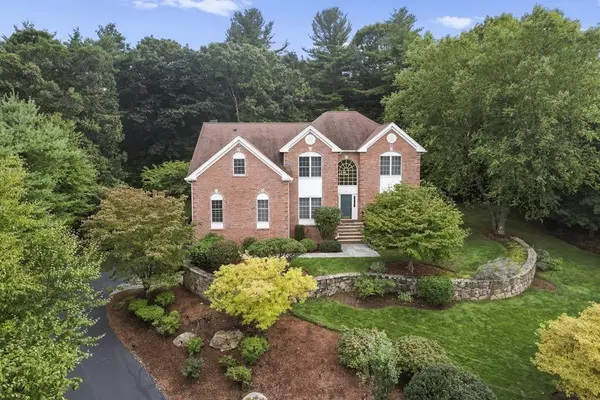For more information regarding the value of a property, please contact us for a free consultation.
21 Constitution Cir Holliston, MA 01746
Want to know what your home might be worth? Contact us for a FREE valuation!

Our team is ready to help you sell your home for the highest possible price ASAP
Key Details
Sold Price $1,040,000
Property Type Single Family Home
Sub Type Single Family Residence
Listing Status Sold
Purchase Type For Sale
Square Footage 3,794 sqft
Price per Sqft $274
MLS Listing ID 73035967
Sold Date 11/30/22
Style Colonial
Bedrooms 4
Full Baths 2
Half Baths 1
HOA Y/N false
Year Built 1997
Annual Tax Amount $12,541
Tax Year 2022
Lot Size 1.320 Acres
Acres 1.32
Property Description
Timeless Brick Classic in one of Holliston's most desirable Cul De Sacs w/show stopping curb appeal w/stone walls, patios & captivating sunset views & fall foliage! Step inside & fall in love w/beautifully appointed & upscale finishes. From the 2 story foyer to the dramatic vaulted FR drenched in sunlight that flows seamlessly into the heart of the home to the custom kitchen filled w/cherry cabinetry, updated granite, ss appls w/a 5 burner Thermador Cooktop & GE profile dual ovens w/convection that a chef would love! Enjoy movie night in the bonus great rm highlighted w/custom blt ins! Working from home? A breeze in the pvt 1st floor office! FAB MBR w/a sitting rm, Lg walk in closet & a spa like Ensuite w/soaking tub & tiled shower! 3 Generous Addit BR's easily accessed from your dual staircase! Perf opp to expand lower level into an exercise or teen suite! Theres more...Solar, CA, Hdwd's & Hot Tub! Enjoy the outside walking trails, conservation & Pinecrest Golf Course! Welcome Home!
Location
State MA
County Middlesex
Zoning CL4
Direction Fairview to Constitution
Rooms
Family Room Skylight, Ceiling Fan(s), Vaulted Ceiling(s), Flooring - Wall to Wall Carpet, Window(s) - Picture, Open Floorplan
Basement Full, Interior Entry, Garage Access, Radon Remediation System, Unfinished
Primary Bedroom Level Second
Dining Room Flooring - Hardwood, Chair Rail, Open Floorplan, Lighting - Overhead, Crown Molding
Kitchen Skylight, Vaulted Ceiling(s), Flooring - Hardwood, Dining Area, Pantry, Countertops - Stone/Granite/Solid, Countertops - Upgraded, Kitchen Island, Cabinets - Upgraded, Exterior Access, Open Floorplan, Recessed Lighting, Stainless Steel Appliances, Gas Stove
Interior
Interior Features Closet/Cabinets - Custom Built, Cabinets - Upgraded, Great Room, Office, Wired for Sound
Heating Forced Air, Natural Gas
Cooling Central Air
Flooring Tile, Carpet, Hardwood, Flooring - Wall to Wall Carpet
Fireplaces Number 1
Fireplaces Type Family Room
Appliance Oven, Dishwasher, Disposal, Microwave, Countertop Range, Washer, Dryer, Gas Water Heater, Plumbed For Ice Maker, Utility Connections for Gas Range, Utility Connections for Electric Oven, Utility Connections for Electric Dryer
Laundry Flooring - Vinyl, Electric Dryer Hookup, Washer Hookup, First Floor
Exterior
Exterior Feature Rain Gutters, Professional Landscaping, Sprinkler System, Stone Wall
Garage Spaces 2.0
Community Features Tennis Court(s), Park, Walk/Jog Trails, Golf, Bike Path, Conservation Area, Public School
Utilities Available for Gas Range, for Electric Oven, for Electric Dryer, Washer Hookup, Icemaker Connection
Roof Type Shingle
Total Parking Spaces 4
Garage Yes
Building
Lot Description Wooded
Foundation Concrete Perimeter
Sewer Private Sewer
Water Public, Other
Others
Senior Community false
Read Less
Bought with Lynn Rossini • RE/MAX Executive Realty
GET MORE INFORMATION



