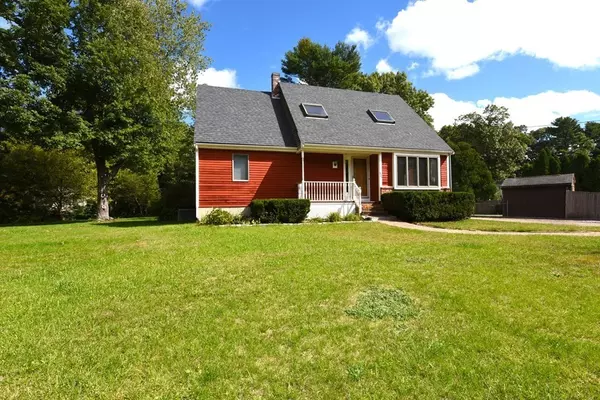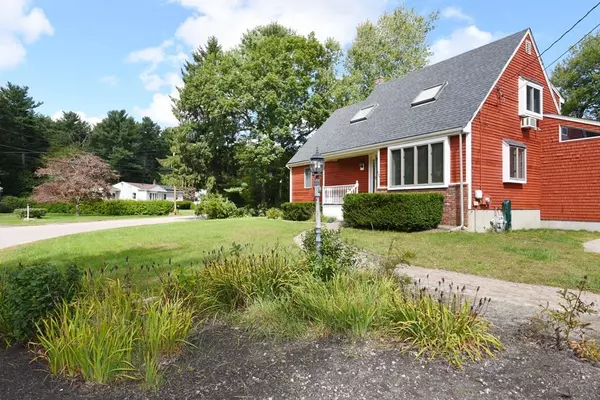For more information regarding the value of a property, please contact us for a free consultation.
10 Sheridan Dr Kingston, MA 02364
Want to know what your home might be worth? Contact us for a FREE valuation!

Our team is ready to help you sell your home for the highest possible price ASAP
Key Details
Sold Price $519,000
Property Type Single Family Home
Sub Type Single Family Residence
Listing Status Sold
Purchase Type For Sale
Square Footage 1,903 sqft
Price per Sqft $272
MLS Listing ID 73043065
Sold Date 11/30/22
Style Cape
Bedrooms 4
Full Baths 2
Year Built 1969
Annual Tax Amount $6,651
Tax Year 2022
Lot Size 0.450 Acres
Acres 0.45
Property Description
Welcome to Kingston. Set in the heart of popular family neighborhood, this custom cape has all the comforts you are looking for. Hardwoods throughout. Offering an oak kitchen with granite counters with stainless steel appliances, a huge rustic family room with cathedral ceilings, skylights and hardwood. A large living/dining room with hardwoods with lots of light. There are 2 bedrooms with hardwood and a full bath on the first floor.The second floor boasts a generous master bedroom with hardwoods and skylight, walkin closet with washer and dryer hookup and an inviting master bath with jetted tub and shower. The second bedroom has gleaming hardwoods. There is a delightful screened in porch that overlooks the gunite pool.The level backyard has many plantings as well as a custom built large shed. Showings begin at Open House Sunday Oct. 2 11-12:30.
Location
State MA
County Plymouth
Zoning RES
Direction Rte 27 to Sheridan Dr.
Rooms
Family Room Beamed Ceilings, Flooring - Hardwood
Basement Full, Concrete
Primary Bedroom Level Second
Kitchen Flooring - Stone/Ceramic Tile, Countertops - Stone/Granite/Solid, Kitchen Island, Stainless Steel Appliances
Interior
Heating Forced Air, Natural Gas
Cooling Central Air
Flooring Wood, Tile
Appliance Range, Dishwasher, Microwave, Refrigerator, Utility Connections for Electric Range, Utility Connections for Electric Oven
Laundry In Basement, Washer Hookup
Exterior
Exterior Feature Storage
Pool In Ground
Community Features Walk/Jog Trails, Conservation Area
Utilities Available for Electric Range, for Electric Oven, Washer Hookup
Roof Type Shingle
Total Parking Spaces 4
Garage No
Private Pool true
Building
Lot Description Corner Lot, Level
Foundation Concrete Perimeter
Sewer Private Sewer
Water Public
Architectural Style Cape
Schools
Elementary Schools Kes
Middle Schools Slrms
High Schools Slrhs
Read Less
Bought with Miene Smith • WEICHERT, REALTORS® - Briarwood Real Estate
GET MORE INFORMATION



