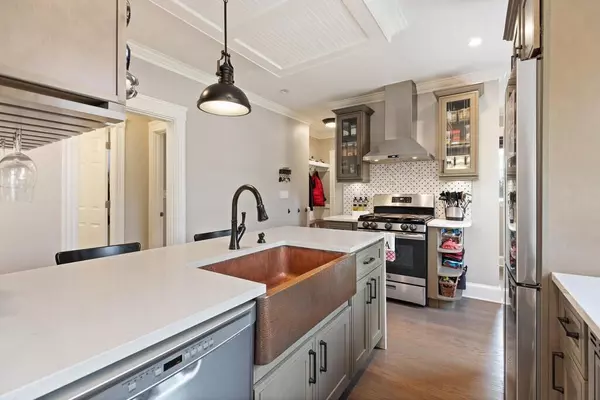For more information regarding the value of a property, please contact us for a free consultation.
504 Main Street #2 Watertown, MA 02472
Want to know what your home might be worth? Contact us for a FREE valuation!

Our team is ready to help you sell your home for the highest possible price ASAP
Key Details
Sold Price $832,500
Property Type Condo
Sub Type Condominium
Listing Status Sold
Purchase Type For Sale
Square Footage 2,034 sqft
Price per Sqft $409
MLS Listing ID 73049983
Sold Date 11/29/22
Bedrooms 3
Full Baths 2
HOA Fees $296/mo
HOA Y/N true
Year Built 1910
Annual Tax Amount $7,062
Tax Year 2022
Property Description
A MUST SEE with Low Condo Fees! Renovated in 2018 this home offers a gorgeous kitchen with quartz countertops. marble backsplash and copper sink. The kitchen opens to a sun filled living room and dining room with high ceilings and decorative lighting. Off the kitchen is a porch that can be used as a sitting area, play space or office over looking a private backyard The pantry nook is perfect for additional storage & coffee bar. Welcome your guests and family into 2 large bedrooms with full bath with high end tile accents. Private primary suite offers full bath w/ double vanity and in-unit laundry complete this home. The exterior features a beautiful, paved walkway, manicured landscaping, and a fully enclosed fence for dog lovers. Home has gas heating and cooking along with 2 zones for heating and cooling. Additional private storage is included in the basement and two off street deeded parking spaces are included. Close to shops, restaurants, public transportation & major routes.
Location
State MA
County Middlesex
Zoning T
Direction Main St
Rooms
Basement Y
Dining Room Flooring - Hardwood, Open Floorplan, Recessed Lighting, Remodeled, Lighting - Overhead
Kitchen Flooring - Hardwood, Pantry, Countertops - Stone/Granite/Solid, Cabinets - Upgraded, Open Floorplan, Recessed Lighting, Remodeled, Gas Stove
Interior
Heating Forced Air
Cooling Central Air
Flooring Hardwood
Appliance Range, Dishwasher, Microwave, Refrigerator, ENERGY STAR Qualified Refrigerator, ENERGY STAR Qualified Dishwasher, Range Hood, Range - ENERGY STAR, Gas Water Heater, Utility Connections for Gas Range, Utility Connections for Electric Dryer
Laundry Electric Dryer Hookup, Washer Hookup, In Unit
Exterior
Fence Security
Community Features Public Transportation, Shopping, Medical Facility, Laundromat, Bike Path, Highway Access, House of Worship, Private School, Public School, T-Station, University
Utilities Available for Gas Range, for Electric Dryer, Washer Hookup
Roof Type Shingle
Total Parking Spaces 2
Garage No
Building
Story 2
Sewer Public Sewer
Water Public
Schools
Elementary Schools Cuffin
Middle Schools Wms
High Schools Whs
Read Less
Bought with Kres & Rosa Team • Buyers Brokers Only, LLC
GET MORE INFORMATION




