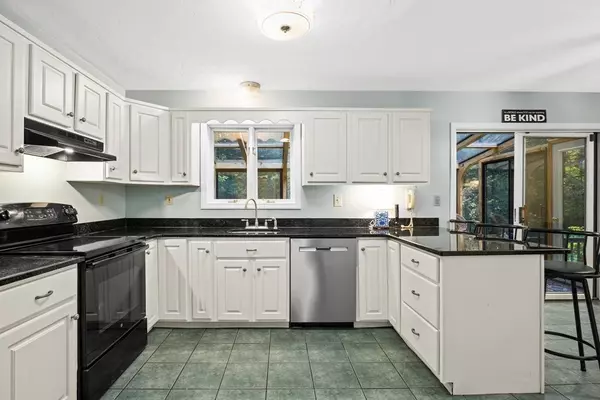For more information regarding the value of a property, please contact us for a free consultation.
35 Glendale Road Sturbridge, MA 01518
Want to know what your home might be worth? Contact us for a FREE valuation!

Our team is ready to help you sell your home for the highest possible price ASAP
Key Details
Sold Price $424,900
Property Type Single Family Home
Sub Type Single Family Residence
Listing Status Sold
Purchase Type For Sale
Square Footage 2,128 sqft
Price per Sqft $199
Subdivision Neighborhood
MLS Listing ID 73046755
Sold Date 11/18/22
Style Colonial
Bedrooms 4
Full Baths 2
Half Baths 1
Year Built 1986
Annual Tax Amount $6,365
Tax Year 2022
Lot Size 1.790 Acres
Acres 1.79
Property Description
Nestled on almost 2 acres of treed privacy featuring walking distance to Big Alum Lake. This colonial floor plan flows into the cozy family room with fireplace and built-in custom bookcases .The family can gather in the large formal dining room open to the chef's kitchen with granite countertops. Lounge or read a good book in the sun-splashed Brady greenhouse sunroom with floor to ceiling glass. Four spacious bedrooms located on the second level are sure to please a growing family. This home's location is minutes to Interstate 84 and the Ma.Pike.Come and enjoy our new listing....you will not be disappointed.
Location
State MA
County Worcester
Zoning res
Direction off route 148
Rooms
Family Room Closet/Cabinets - Custom Built, Open Floorplan
Basement Full, Interior Entry, Concrete
Primary Bedroom Level Second
Dining Room Flooring - Hardwood, Open Floorplan
Kitchen Flooring - Stone/Ceramic Tile, Dining Area, Countertops - Upgraded, Breakfast Bar / Nook, Exterior Access, Remodeled
Interior
Interior Features Open Floorplan, Sun Room, Foyer
Heating Baseboard, Oil
Cooling Window Unit(s)
Flooring Wood, Tile, Carpet, Hardwood
Fireplaces Number 1
Fireplaces Type Family Room
Appliance Range, Dishwasher, Refrigerator, Washer, Dryer, Oil Water Heater, Tank Water Heater, Utility Connections for Electric Range, Utility Connections for Electric Oven, Utility Connections for Electric Dryer
Laundry First Floor, Washer Hookup
Exterior
Exterior Feature Rain Gutters
Garage Spaces 2.0
Community Features Shopping, Tennis Court(s), Park, Walk/Jog Trails, Stable(s), Golf, Medical Facility, Laundromat, Conservation Area, Highway Access, House of Worship, Private School, Public School, T-Station, University
Utilities Available for Electric Range, for Electric Oven, for Electric Dryer, Washer Hookup, Generator Connection
Roof Type Shingle
Total Parking Spaces 2
Garage Yes
Building
Lot Description Wooded, Gentle Sloping
Foundation Concrete Perimeter
Sewer Private Sewer
Water Private
Architectural Style Colonial
Schools
Elementary Schools Burgess
Middle Schools Tantasqua
High Schools Tantasqua
Others
Acceptable Financing Contract
Listing Terms Contract
Read Less
Bought with Miller Real Estate Group • Century 21 North East
GET MORE INFORMATION



