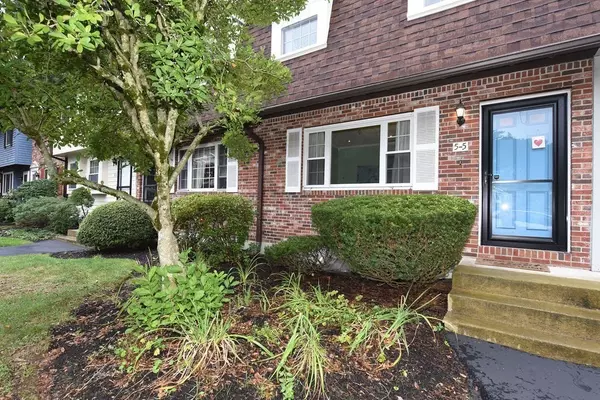For more information regarding the value of a property, please contact us for a free consultation.
5 Treetop Ln #C5 Kingston, MA 02364
Want to know what your home might be worth? Contact us for a FREE valuation!

Our team is ready to help you sell your home for the highest possible price ASAP
Key Details
Sold Price $337,000
Property Type Condo
Sub Type Condominium
Listing Status Sold
Purchase Type For Sale
Square Footage 1,116 sqft
Price per Sqft $301
MLS Listing ID 73034655
Sold Date 11/17/22
Bedrooms 2
Full Baths 1
Half Baths 1
HOA Fees $390/mo
HOA Y/N true
Year Built 1976
Annual Tax Amount $3,227
Tax Year 2022
Property Description
This beautiful 2 bedroom 1.5 bath condo welcomes you into a cozy family room with wood grain laminate flooring, lots of natural light coming in through the large front window and lots of storage space. The closet door was recently replaced & upgraded to a wood French door. The dining room looks out onto the NEW deck. With white cabinets and light countertops, the kitchen feels bright and welcoming and has a gas stove. Take a walk into the basement and you will see another cozy family/tv room along with another room ideal for an office, game or crafting room, TONS of storage space and the laundry area. Upstairs, you'll find two large bedrooms, both with new calming paint colors, double closets and lots of natural light. Located near shopping, highways, schools and even the train! The complex is very well maintained has a pool and clubhouse and parking for guest. The condo fees include all exterior maintenance, snow removal and landscaping! Don't miss your chance to see this one!
Location
State MA
County Plymouth
Zoning 1020
Direction RT 3 to Bay Path, Right onto Treetop Lane. Building 5 is at the end.
Rooms
Basement Y
Primary Bedroom Level Second
Interior
Interior Features Bonus Room
Heating Central, Forced Air, Natural Gas
Cooling Central Air
Flooring Wood, Tile, Carpet, Laminate
Appliance Range, Dishwasher, Disposal, Refrigerator, Washer, Dryer, Gas Water Heater, Utility Connections for Gas Range
Laundry In Basement
Exterior
Pool Association, In Ground
Community Features Shopping, Pool, Tennis Court(s), Park, Walk/Jog Trails, Golf, Medical Facility, Laundromat, Conservation Area, Highway Access, House of Worship, Private School, Public School, T-Station
Utilities Available for Gas Range
Roof Type Shingle
Total Parking Spaces 2
Garage No
Building
Story 3
Sewer Public Sewer
Water Public
Others
Pets Allowed Yes w/ Restrictions
Senior Community false
Read Less
Bought with Marie Negus • RE/MAX Real Estate Center
GET MORE INFORMATION



