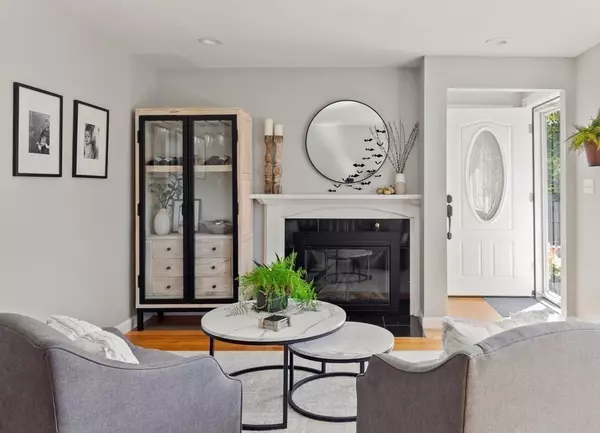For more information regarding the value of a property, please contact us for a free consultation.
528 Norfolk St Holliston, MA 01746
Want to know what your home might be worth? Contact us for a FREE valuation!

Our team is ready to help you sell your home for the highest possible price ASAP
Key Details
Sold Price $589,900
Property Type Single Family Home
Sub Type Single Family Residence
Listing Status Sold
Purchase Type For Sale
Square Footage 1,659 sqft
Price per Sqft $355
MLS Listing ID 73042225
Sold Date 11/15/22
Style Ranch
Bedrooms 3
Full Baths 2
HOA Y/N false
Year Built 1957
Annual Tax Amount $7,018
Tax Year 2022
Lot Size 0.430 Acres
Acres 0.43
Property Description
Offer Accepted! Back Up Offers Welcome! Welcome home to this HGTV-worthy renovated ranch just steps away from Lake Winthrop & Stoddard Park! Not that you need to leave the almost half acre oasis that is in your own backyard-- w custom landscaping, stone patio, gardens, swing set, & fire pit nights! Nat light floods this instagram-ready, immaculate home! Gorgeous shiplap cathedral ceiling fam rm, ready to host pats game! This home has been stunningly updated w new shaker cabinet kitchen, granite counters, reverse osmosis filtration faucet, SS appliances, tile backsplash, google nest system, NEW roof('21) & NEWLY added bath('21)! Recently updated electric panel/wiring, water filtration system, tankless water heater, plumbing, spray foam ins., & NEW septic system('18)! Finished lower level bonus room includes space for office, gym, playroom, & media area! PLUS laundry room, NEW full bath, & utility room w work bench, storage, & great nat lighting!
Location
State MA
County Middlesex
Zoning 30
Direction From downtown Holliston, take Central St to Norfolk St. Past Stoddard Park/Lake Winthrop entrance
Rooms
Family Room Cathedral Ceiling(s), Ceiling Fan(s), Flooring - Hardwood, Balcony / Deck, Exterior Access, Open Floorplan, Remodeled, Slider
Basement Full, Partially Finished, Walk-Out Access, Interior Entry, Concrete
Primary Bedroom Level Main
Dining Room Flooring - Hardwood, Open Floorplan
Kitchen Flooring - Hardwood, Dining Area, Countertops - Stone/Granite/Solid, Countertops - Upgraded, Cabinets - Upgraded, Open Floorplan, Recessed Lighting, Stainless Steel Appliances, Gas Stove, Lighting - Pendant
Interior
Interior Features Closet, Recessed Lighting, Bonus Room
Heating Forced Air, Space Heater, Propane
Cooling Central Air
Flooring Wood, Tile, Carpet, Flooring - Wall to Wall Carpet
Fireplaces Number 1
Fireplaces Type Living Room
Appliance Microwave, Washer, Dryer, Water Treatment, ENERGY STAR Qualified Refrigerator, ENERGY STAR Qualified Dishwasher, Range - ENERGY STAR, Propane Water Heater, Tank Water Heaterless, Utility Connections for Gas Range, Utility Connections for Electric Dryer
Laundry Countertops - Upgraded, In Basement, Washer Hookup
Exterior
Exterior Feature Rain Gutters, Storage, Garden
Garage Spaces 1.0
Community Features Shopping, Tennis Court(s), Park, Walk/Jog Trails, Golf, Bike Path, Public School
Utilities Available for Gas Range, for Electric Dryer, Washer Hookup
Waterfront Description Beach Front, Lake/Pond, Walk to, 1/10 to 3/10 To Beach, Beach Ownership(Public)
Roof Type Shingle
Total Parking Spaces 3
Garage Yes
Building
Lot Description Wooded
Foundation Concrete Perimeter
Sewer Private Sewer
Water Public
Others
Senior Community false
Read Less
Bought with Rube Vogel • Coldwell Banker Realty - Newton
GET MORE INFORMATION



