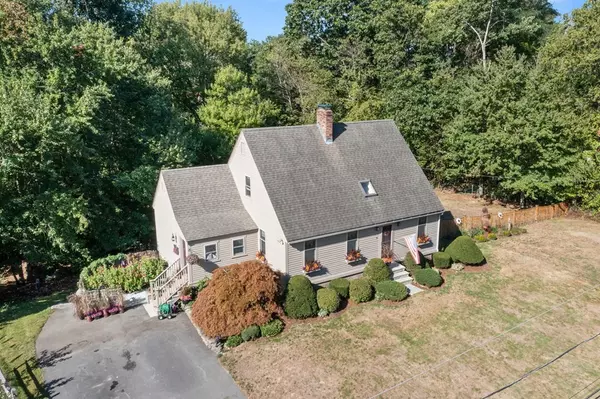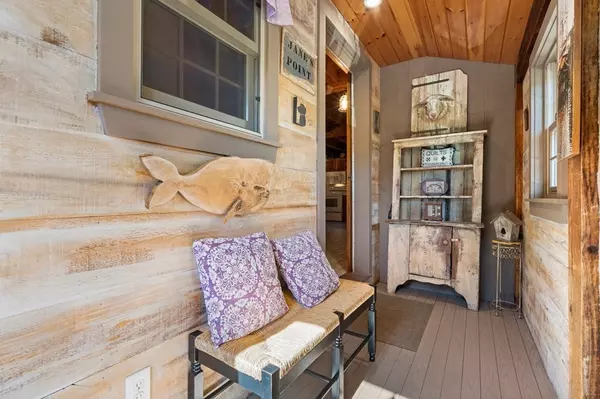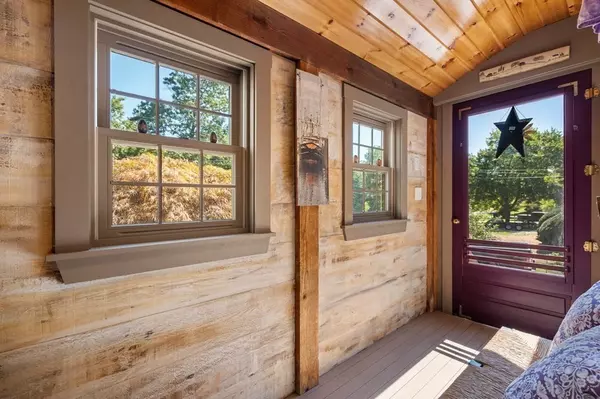For more information regarding the value of a property, please contact us for a free consultation.
62 Pearson Dr Newbury, MA 01922
Want to know what your home might be worth? Contact us for a FREE valuation!

Our team is ready to help you sell your home for the highest possible price ASAP
Key Details
Sold Price $642,000
Property Type Single Family Home
Sub Type Single Family Residence
Listing Status Sold
Purchase Type For Sale
Square Footage 1,572 sqft
Price per Sqft $408
MLS Listing ID 73036578
Sold Date 11/07/22
Style Cape
Bedrooms 3
Full Baths 1
Half Baths 1
HOA Y/N false
Year Built 1981
Annual Tax Amount $4,625
Tax Year 2022
Lot Size 0.500 Acres
Acres 0.5
Property Description
Meticulously maintained 3BR/1.5BA ,1572 sq ft Post and Beam Cape located in the Byfield Village of Newbury on a quiet cul-de-sac with 1/2 acre! Minutes to RT95, commuter rail, Newburyport, beaches, marshes, Parker River Refuge and waterways, midway between Boston and Portsmouth, NH. LL offers oversized kitchen and breakfast area, dining and living room with wood stove, family room, ½ bath and laundry plus two inviting entrances. UL has 3 bedrooms plus full bath. Tile and hardwood flooring throughout combined with exposed beams add charm and character. The dry, full walkout basement provides options for loads of storage, a workshop or additional living space. Outside you'll find plenty of off-street parking, large professionally maintained yard including a big fenced backyard for all your pets, beautiful garden and plantings. Low taxes plus recent upgrades that include new Harvey windows, electrical distribution box, genset hookup and exterior paint. Move in and you may never leave!
Location
State MA
County Essex
Area Byfield
Zoning AR4
Direction Orchard St. to Pearson Dr.
Rooms
Family Room Flooring - Hardwood
Basement Full, Walk-Out Access, Interior Entry, Concrete
Primary Bedroom Level Second
Dining Room Flooring - Hardwood, Lighting - Overhead
Kitchen Flooring - Stone/Ceramic Tile, Dining Area, Lighting - Overhead
Interior
Interior Features Recessed Lighting, Breezeway, Entry Hall, Internet Available - Broadband
Heating Baseboard, Electric Baseboard, Oil
Cooling None
Flooring Wood, Tile
Fireplaces Number 1
Appliance Range, Dishwasher, Microwave, Refrigerator, Freezer, Range Hood, Other, Oil Water Heater, Utility Connections for Electric Range, Utility Connections for Electric Oven, Utility Connections for Electric Dryer
Laundry Washer Hookup
Exterior
Exterior Feature Rain Gutters, Storage, Professional Landscaping, Garden
Fence Fenced
Community Features Public Transportation, Walk/Jog Trails, Golf, Medical Facility, Conservation Area, Private School, Public School
Utilities Available for Electric Range, for Electric Oven, for Electric Dryer, Washer Hookup, Generator Connection
Waterfront Description Beach Front, Bay, Ocean, River, Beach Ownership(Public)
Roof Type Shingle
Total Parking Spaces 6
Garage No
Building
Lot Description Cleared, Gentle Sloping, Level
Foundation Concrete Perimeter
Sewer Private Sewer
Water Public
Schools
Elementary Schools Newbury Elem.
Middle Schools Triton
High Schools Triton
Read Less
Bought with Stephanie Bramante Miller • Blue Marble Group, Inc.
GET MORE INFORMATION



