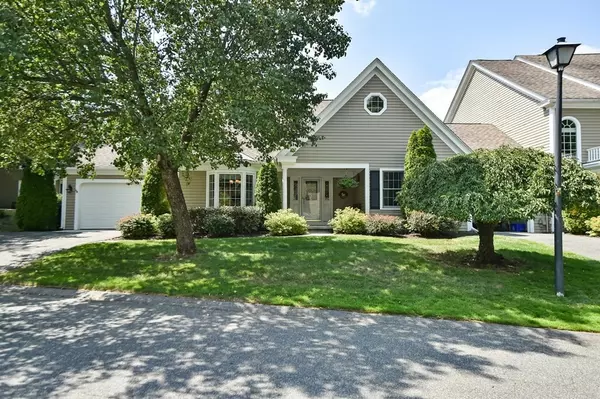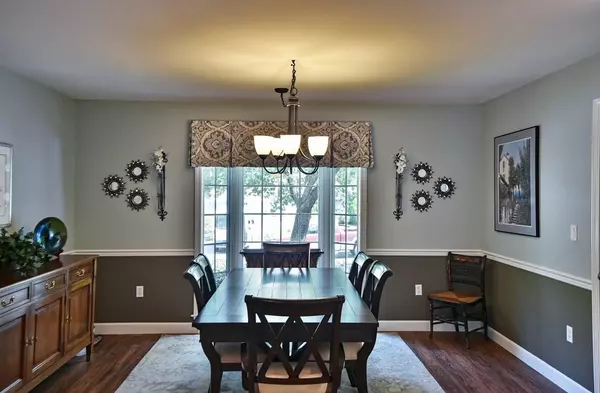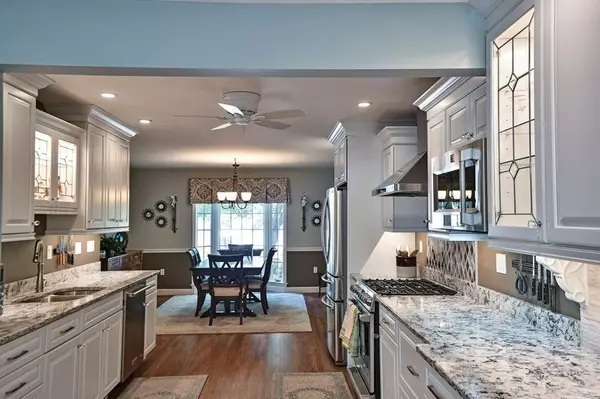For more information regarding the value of a property, please contact us for a free consultation.
31 Shady Brook #31 West Springfield, MA 01089
Want to know what your home might be worth? Contact us for a FREE valuation!

Our team is ready to help you sell your home for the highest possible price ASAP
Key Details
Sold Price $575,000
Property Type Condo
Sub Type Condominium
Listing Status Sold
Purchase Type For Sale
Square Footage 2,072 sqft
Price per Sqft $277
MLS Listing ID 73023783
Sold Date 11/04/22
Bedrooms 3
Full Baths 2
Half Baths 1
HOA Fees $485/mo
HOA Y/N true
Year Built 1987
Annual Tax Amount $6,709
Tax Year 2022
Property Description
As you step into this completely remodeled garden condo you will be greeted by the beautiful spacious foyer, from there you will find a guest bedroom with access to a full bathroom. The dining room is to the left with chair rail, a bow window that lets in the natural light and opens up to the updated kitchen with quartz counters, stainless steel appliances and a breakfast nook booth with seating and storage. The living room has sliders to the composite deck, built in book shelves, gas fireplace and cathedral ceilings. From the living room you can enter the enclosed heated porch with plenty of windows and sliders to the paver patio. The main bedroom has an ensuite that has been beautifully remodeled, with heated floors, walk-in closet, soaker tub and an oversized tiled shower. On the second level you will find the loft area that can be an office, a 3rd bedroom or another tv room. The finished lower level has a bar, 1/2 bath, pool table, family room, exercise room, work room and laundry.
Location
State MA
County Hampden
Direction Off Piper Rd. to Shady Brook
Rooms
Family Room Flooring - Wall to Wall Carpet, Flooring - Vinyl
Basement Y
Primary Bedroom Level First
Dining Room Flooring - Laminate, Window(s) - Bay/Bow/Box, Open Floorplan, Lighting - Pendant
Kitchen Flooring - Vinyl, Countertops - Stone/Granite/Solid, Breakfast Bar / Nook, Cabinets - Upgraded, Cable Hookup, Remodeled, Stainless Steel Appliances
Interior
Interior Features Central Vacuum
Heating Forced Air, Natural Gas
Cooling Central Air, Ductless
Flooring Tile, Vinyl, Carpet
Fireplaces Number 1
Fireplaces Type Living Room
Appliance Range, Dishwasher, Disposal, Microwave, Refrigerator, Gas Water Heater
Exterior
Garage Spaces 1.0
Community Features Public Transportation, Shopping, Golf
Roof Type Shingle
Total Parking Spaces 2
Garage Yes
Building
Story 2
Sewer Public Sewer
Water Public
Schools
Elementary Schools Per Board Of Ed
Middle Schools Per Board Of Ed
High Schools Per Board Of Ed
Others
Pets Allowed Yes w/ Restrictions
Senior Community false
Read Less
Bought with The Team • ROVI Homes
GET MORE INFORMATION



