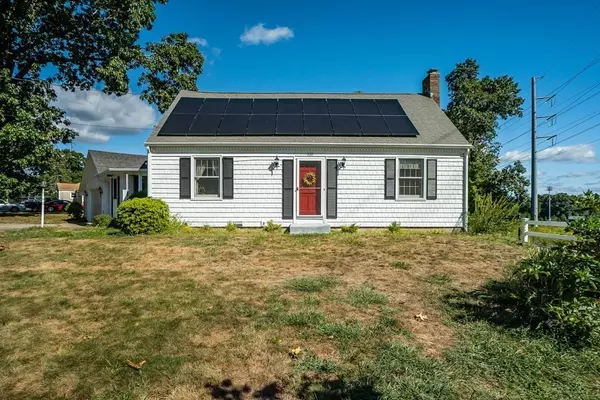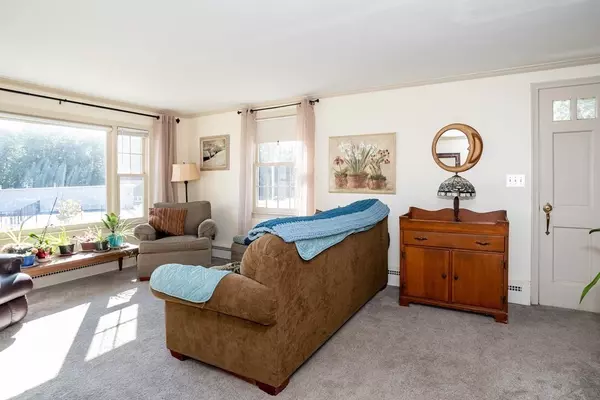For more information regarding the value of a property, please contact us for a free consultation.
538 Amostown Rd West Springfield, MA 01089
Want to know what your home might be worth? Contact us for a FREE valuation!

Our team is ready to help you sell your home for the highest possible price ASAP
Key Details
Sold Price $335,000
Property Type Single Family Home
Sub Type Single Family Residence
Listing Status Sold
Purchase Type For Sale
Square Footage 1,573 sqft
Price per Sqft $212
MLS Listing ID 73032458
Sold Date 11/04/22
Style Cape
Bedrooms 4
Full Baths 2
HOA Y/N false
Year Built 1954
Annual Tax Amount $4,087
Tax Year 2022
Lot Size 0.370 Acres
Acres 0.37
Property Description
Lovingly built and cared-for twisted Cape-style home. If you are a local you have driven or walked past this home perched on the hill near the High School fields. The 1st floor features a Living room w/ hardwood floors under the carpet, and a picture window w/ views to the East. Formal Dining room with w/built-in cabinets, crown molding, and chair rail. The kitchen has an open concept to the family room w/ laminate floor, island, all appliances remain for the buyer. Bedroom w/ hardwood floors, and a full tiled bath. Step up to the 2nd floor and find 3 additional bedrooms w storage galore, and a full tiled bath. The main bedroom could be on the 1st or 2nd floor your choice. Walk-out basement w/ finished bonus room w/ wet bar, laundry room, workout area, and more. The outdoor space offers 2 decks, and above ground pool. Showings start immediately!
Location
State MA
County Hampden
Zoning R
Direction Piper Rd to Amostown Rd.
Rooms
Family Room Flooring - Laminate
Basement Full, Partially Finished, Walk-Out Access, Concrete
Primary Bedroom Level Second
Dining Room Closet/Cabinets - Custom Built, Flooring - Hardwood
Kitchen Flooring - Laminate, Kitchen Island, Breakfast Bar / Nook, Country Kitchen
Interior
Interior Features Wet bar, Play Room, Central Vacuum, Internet Available - Broadband
Heating Baseboard, Oil, Pellet Stove
Cooling 3 or More
Flooring Tile, Carpet, Laminate, Hardwood, Flooring - Wall to Wall Carpet
Fireplaces Type Wood / Coal / Pellet Stove
Appliance Range, Dishwasher, Disposal, Refrigerator, Washer, Dryer, Oil Water Heater, Tank Water Heaterless, Utility Connections for Electric Range, Utility Connections for Electric Dryer
Laundry In Basement, Washer Hookup
Exterior
Exterior Feature Rain Gutters, Storage
Garage Spaces 2.0
Pool Above Ground
Community Features Public Transportation, Shopping, Pool, Tennis Court(s), Park, Walk/Jog Trails, Golf, Highway Access, House of Worship, Private School, Public School
Utilities Available for Electric Range, for Electric Dryer, Washer Hookup
View Y/N Yes
View City View(s)
Roof Type Shingle
Total Parking Spaces 4
Garage Yes
Private Pool true
Building
Lot Description Gentle Sloping
Foundation Concrete Perimeter
Sewer Public Sewer
Water Public
Architectural Style Cape
Read Less
Bought with The Team • ROVI Homes
GET MORE INFORMATION



