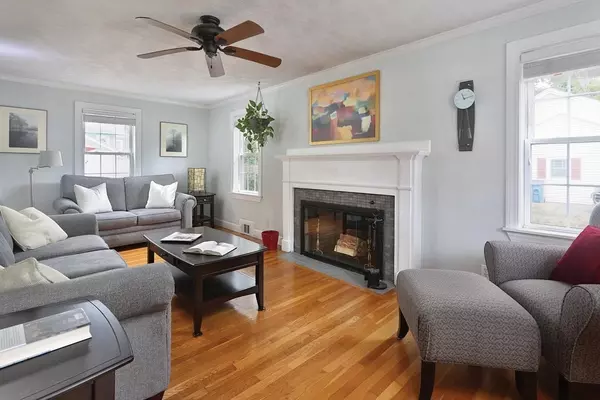For more information regarding the value of a property, please contact us for a free consultation.
11 Talbot Street Newton, MA 02465
Want to know what your home might be worth? Contact us for a FREE valuation!

Our team is ready to help you sell your home for the highest possible price ASAP
Key Details
Sold Price $849,000
Property Type Single Family Home
Sub Type Single Family Residence
Listing Status Sold
Purchase Type For Sale
Square Footage 1,620 sqft
Price per Sqft $524
Subdivision West Newton
MLS Listing ID 73038709
Sold Date 11/01/22
Style Cape
Bedrooms 3
Full Baths 2
HOA Y/N false
Year Built 1952
Annual Tax Amount $6,408
Tax Year 2022
Lot Size 6,969 Sqft
Acres 0.16
Property Description
Nestled in West Newton this charming 3 Bedroom, 2 Bathroom Cape offers multiple updates (see listing documents) highlighted by Central Air-Conditioning, abundant natural light, large front to back Living room with fireplace, natural hardwood floors throughout and a Dining room with two built in china cabinets. With stainless appliances and granite counters this kitchen also offers a convenient breakfast bar for your morning coffee. A sunroom off the kitchen can be a mudroom or a quiet reading room with French doors leading to the outside. This fully fenced, approximately 7,000 sf of level yard is enhanced with an awninged deck, sun screened pergola and a patio for all of your outdoor enjoyment. Two mature trees enhance the otherwise grassy back yard. The lower level offers the always useful office, play and or workout room. The other half of the lower level includes ample storage and utility space. Close to Schools, Transportation and Parks.
Location
State MA
County Middlesex
Zoning SR3
Direction Waltham to Derby left on Talbot; or Cherry right onto Derby first right onto Talbot Street
Rooms
Basement Full, Partially Finished, Bulkhead, Sump Pump, Concrete
Primary Bedroom Level Second
Dining Room Closet/Cabinets - Custom Built, Flooring - Hardwood
Kitchen Ceiling Fan(s), Flooring - Stone/Ceramic Tile, Countertops - Stone/Granite/Solid, Countertops - Upgraded, Breakfast Bar / Nook, Cabinets - Upgraded, Deck - Exterior, Stainless Steel Appliances
Interior
Interior Features Ceiling Fan(s), Sun Room, Finish - Cement Plaster, Internet Available - Unknown
Heating Central, Natural Gas
Cooling Central Air, Ductless
Flooring Wood, Tile, Stone / Slate, Flooring - Wall to Wall Carpet
Fireplaces Number 1
Fireplaces Type Living Room
Appliance Range, Dishwasher, Refrigerator, Freezer, Washer, Dryer, ENERGY STAR Qualified Dryer, ENERGY STAR Qualified Dishwasher, ENERGY STAR Qualified Washer, Electric Water Heater, Tank Water Heater, Utility Connections for Electric Range, Utility Connections for Electric Oven, Utility Connections for Electric Dryer
Laundry In Basement, Washer Hookup
Exterior
Exterior Feature Rain Gutters, Storage, Garden
Fence Fenced/Enclosed, Fenced
Community Features Public Transportation, Shopping, Pool, Tennis Court(s), Park, Walk/Jog Trails, Bike Path, Conservation Area, Highway Access, Private School, Public School
Utilities Available for Electric Range, for Electric Oven, for Electric Dryer, Washer Hookup
Roof Type Shingle
Total Parking Spaces 2
Garage No
Building
Lot Description Level
Foundation Concrete Perimeter, Block
Sewer Public Sewer
Water Public
Schools
Elementary Schools Franklin
Middle Schools Day
High Schools North
Others
Senior Community false
Acceptable Financing Contract
Listing Terms Contract
Read Less
Bought with 617Living • Compass
GET MORE INFORMATION



