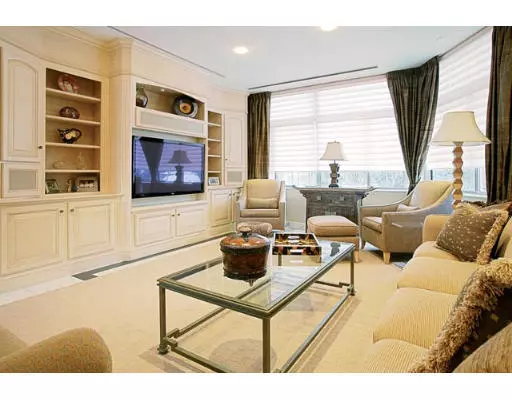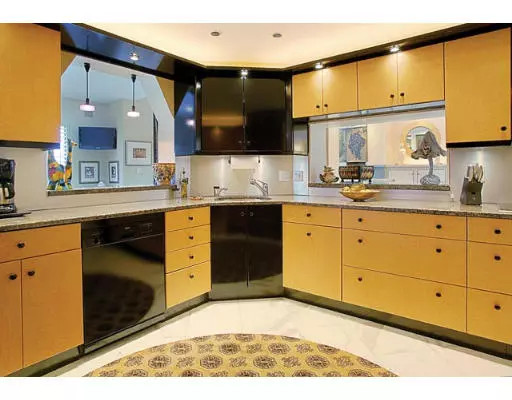For more information regarding the value of a property, please contact us for a free consultation.
99 Florence Street #4A BLDG 10 Newton, MA 02467
Want to know what your home might be worth? Contact us for a FREE valuation!

Our team is ready to help you sell your home for the highest possible price ASAP
Key Details
Sold Price $1,329,000
Property Type Condo
Sub Type Condominium
Listing Status Sold
Purchase Type For Sale
Square Footage 2,690 sqft
Price per Sqft $494
MLS Listing ID 70912849
Sold Date 10/30/09
Bedrooms 3
Full Baths 2
HOA Fees $1,322
HOA Y/N true
Year Built 1986
Annual Tax Amount $10,876
Tax Year 2009
Property Description
ELEGANCE ABOUNDS IN THIS EXQUISITELY RENOVATED PENTHOUSE AT THE FARM W/3 GARAGE SPACES! MARBLE FLOORING, LIVINGRM WITH BUILT-INS, DININGRM W/ A FIREPLCE AND WETBAR & DIRECT ACCESS TO A 20 X 8 FT DECK. KIT W/GRANITE COUNTERTOPS, FAB MASTER BATH 17 X 12 W/WHIRLPOOL TUB, MSTR BR WITH DRESSING AREA AND WALK-IN CLOSET. 3RD BEDRM HAS BUILT-IN DESK WHICH DOUBLES AS AN OFFICE 2ND BALCONY OFF BREAKFAST ROOM AND MSTER BEDRM. LAUNDRYRM. UPDATED ELECTRICAL. NEW ROOF 2008,NEW SKYLTES 2002, CEILING HT. 8'1
Location
State MA
County Middlesex
Area Chestnut Hill
Zoning SR2
Direction ROUTE 9 TO FLORENCE STREET (BEHIND ATRIUM)
Rooms
Primary Bedroom Level First
Dining Room Balcony / Deck
Kitchen Dining Area, Balcony / Deck, Pantry, Countertops - Stone/Granite/Solid
Interior
Interior Features Dining Area, Entrance Foyer
Heating Forced Air, Electric, Unit Control
Cooling Central Air, Heat Pump, Unit Control
Flooring Carpet, Marble
Fireplaces Number 1
Fireplaces Type Dining Room
Appliance Oven, Disposal, Trash Compactor, Countertop Range, Refrigerator, Washer, Dryer, Electric Water Heater, Utility Connections for Electric Range, Utility Connections for Electric Oven, Utility Connections for Electric Dryer
Laundry First Floor
Exterior
Exterior Feature Balcony / Deck, Balcony
Garage Spaces 3.0
Pool Association, In Ground, Heated, Lap
Community Features Shopping, Tennis Court(s), Park, Walk/Jog Trails, Golf, Medical Facility
Utilities Available for Electric Range, for Electric Oven, for Electric Dryer
Roof Type Tar/Gravel
Total Parking Spaces 3
Garage Yes
Building
Story 1
Sewer Public Sewer
Water Public, City/Town Water, City/Town Sewer
Schools
Elementary Schools Bowen
Middle Schools Oak Hill
High Schools South
Others
Pets Allowed No
Senior Community false
Read Less
Bought with Marcia Marcus • Hammond Residential R. E.
GET MORE INFORMATION




