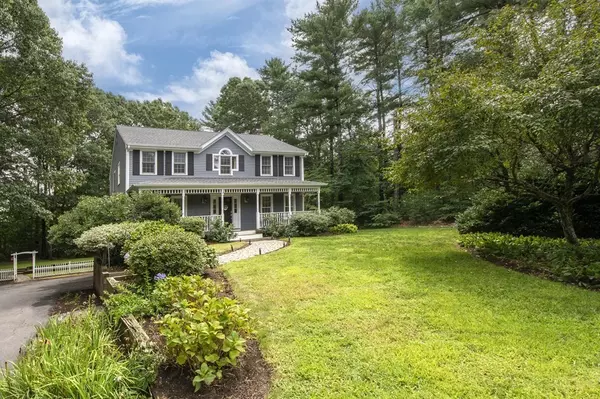For more information regarding the value of a property, please contact us for a free consultation.
34 Harvest Dr Kingston, MA 02364
Want to know what your home might be worth? Contact us for a FREE valuation!

Our team is ready to help you sell your home for the highest possible price ASAP
Key Details
Sold Price $750,000
Property Type Single Family Home
Sub Type Single Family Residence
Listing Status Sold
Purchase Type For Sale
Square Footage 2,021 sqft
Price per Sqft $371
MLS Listing ID 73029177
Sold Date 10/28/22
Style Colonial
Bedrooms 4
Full Baths 2
Half Baths 1
Year Built 1991
Annual Tax Amount $7,749
Tax Year 2022
Lot Size 0.920 Acres
Acres 0.92
Property Description
Welcome to MacFarland Farms in Kingston! This home amazing is ready for you! Located near the end of the cul de sac. The following were all done in 2021.The kitchen has white shaker style cabinets, center island copper hardware, white quartz counter tops, white porcelain farmhouse sink with copper faucet, all appliances in kitchen replaced, and vinyl plank floor in kitchen and family room. F/R room has built in book shelves. The dining room and front formal living room/office/playroom/den have h/w floors, new light fixtures and recessed lighting in the kitchen. All bedrooms have vinyl plank flooring, main bath has new tile flooring, shower pipes, and double vanity. The second full bath has a new vanity and the entire interior of the home was painted as well. Perm. screens on 3 season porch, 2nd floor laundry, ADT alarm system, Rachio irrigation, wired for generator, shed with electricity, and mor
Location
State MA
County Plymouth
Zoning RES
Direction Please use GPS
Rooms
Family Room Flooring - Laminate
Basement Partially Finished
Primary Bedroom Level Second
Dining Room Flooring - Wood
Kitchen Flooring - Laminate, Window(s) - Bay/Bow/Box, Countertops - Stone/Granite/Solid, Kitchen Island, Open Floorplan, Remodeled, Lighting - Overhead
Interior
Interior Features Play Room
Heating Baseboard, Oil
Cooling Ductless
Flooring Wood, Tile, Carpet, Wood Laminate
Fireplaces Number 1
Fireplaces Type Family Room, Living Room
Appliance Range, Microwave, Washer, Dryer, Electric Water Heater, Utility Connections for Gas Range, Utility Connections for Electric Dryer
Laundry Second Floor, Washer Hookup
Exterior
Exterior Feature Rain Gutters, Storage
Garage Spaces 2.0
Community Features Public School
Utilities Available for Gas Range, for Electric Dryer, Washer Hookup
Roof Type Shingle
Total Parking Spaces 6
Garage Yes
Building
Lot Description Wooded
Foundation Concrete Perimeter
Sewer Inspection Required for Sale, Private Sewer
Water Public
Architectural Style Colonial
Read Less
Bought with Farrel Liss • MetroBoston Properties, LLC
GET MORE INFORMATION



