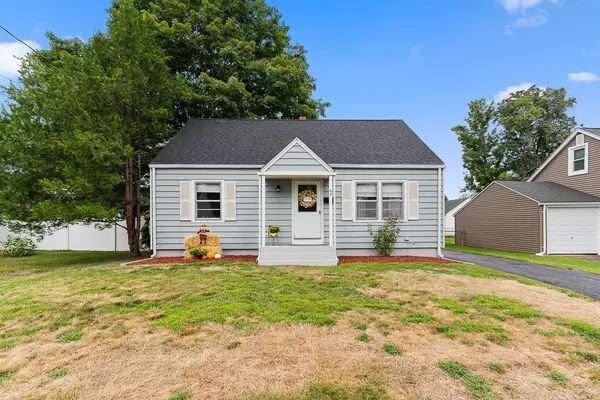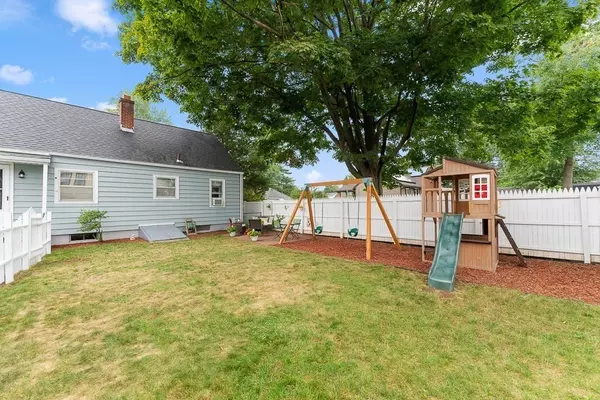For more information regarding the value of a property, please contact us for a free consultation.
38 Angeline Street West Springfield, MA 01089
Want to know what your home might be worth? Contact us for a FREE valuation!

Our team is ready to help you sell your home for the highest possible price ASAP
Key Details
Sold Price $270,000
Property Type Single Family Home
Sub Type Single Family Residence
Listing Status Sold
Purchase Type For Sale
Square Footage 1,386 sqft
Price per Sqft $194
Subdivision Mittineague
MLS Listing ID 73036844
Sold Date 10/31/22
Style Cape
Bedrooms 3
Full Baths 1
Year Built 1953
Annual Tax Amount $2,805
Tax Year 2022
Lot Size 4,356 Sqft
Acres 0.1
Property Description
Highest & Best 9/17 by 9AM! Delightful Sided Cape that's set on a very pretty partially fenced yard w/a 1 car detached garage located in a wonderful neighborhood that's close to all your needs! You'll be pleasantly surprised how spacious & comfortable this home really is featuring Architectural Roof apprx 8-10 yrs, mostly hardwood flrs, renovated kitchen, Efficient Thermopride Furnace & More! You'll Fall in Love the moment you enter the bright & spacious living rm w/wood flrs flows into the cheerful renovated fully applianced kitchen w/stylish cabinets & counters, newer laminate flr w/access to the splendid backyd. You'll find 2 good sized 1st flr bedrms w/plenty of closet space & a sparkling full bathrm. The 2nd flr has a generous 3rd bedrm that makes a terrific mbedrm or teen suite w/double closet, sitting area & charming built-ins. A nice extra bonus is the playrm or home office in the large clean basement has potential to finish. Ideal if you are just starting out or downsizing!
Location
State MA
County Hampden
Zoning RB
Direction Off North Boulevard near the Old Butcher Shop
Rooms
Basement Full, Partially Finished, Interior Entry, Bulkhead, Concrete
Primary Bedroom Level First
Kitchen Flooring - Laminate, Dining Area, Countertops - Upgraded, Exterior Access, Remodeled, Lighting - Overhead
Interior
Interior Features Play Room
Heating Forced Air, Oil
Cooling None
Flooring Wood, Vinyl, Carpet, Laminate, Hardwood
Appliance Range, Refrigerator, Washer, Dryer, Electric Water Heater, Tank Water Heater, Utility Connections for Electric Range, Utility Connections for Electric Oven, Utility Connections for Electric Dryer
Laundry Electric Dryer Hookup, Washer Hookup, In Basement
Exterior
Exterior Feature Rain Gutters
Garage Spaces 1.0
Community Features Public Transportation, Shopping, Pool, Tennis Court(s), Park, Walk/Jog Trails, Golf, Medical Facility, Laundromat, Bike Path, Conservation Area, Highway Access, House of Worship, Private School, Public School
Utilities Available for Electric Range, for Electric Oven, for Electric Dryer, Washer Hookup
Roof Type Shingle
Total Parking Spaces 3
Garage Yes
Building
Foundation Concrete Perimeter
Sewer Public Sewer
Water Public
Architectural Style Cape
Schools
Elementary Schools Mittingeague
Middle Schools W. Springfield
High Schools Wspringfield Hs
Read Less
Bought with Heydie Rivera • HRA Realty, LLC
GET MORE INFORMATION



