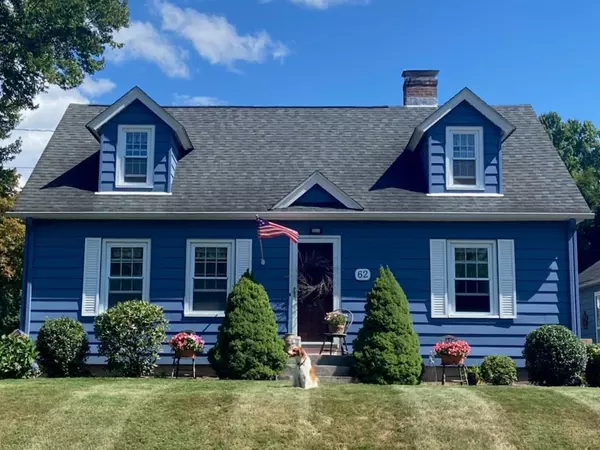For more information regarding the value of a property, please contact us for a free consultation.
62 Ely Avenue West Springfield, MA 01089
Want to know what your home might be worth? Contact us for a FREE valuation!

Our team is ready to help you sell your home for the highest possible price ASAP
Key Details
Sold Price $322,000
Property Type Single Family Home
Sub Type Single Family Residence
Listing Status Sold
Purchase Type For Sale
Square Footage 1,360 sqft
Price per Sqft $236
MLS Listing ID 73032800
Sold Date 10/31/22
Style Cape
Bedrooms 3
Full Baths 1
Half Baths 1
Year Built 1948
Annual Tax Amount $3,385
Tax Year 2022
Lot Size 0.420 Acres
Acres 0.42
Property Description
Welcome! BE the LUCKY BUYER of this well loved, well maintained, well updated Cape on desirable street just steps to lovely Mittineague Park! Tasteful decor and beautiful features around every corner. Large Kitchen w/ tons of cabinetry, vaulted ceiling, skylight & adorable eating area featuring a light spilling Bow Window. Dining Rm w/ hardwood flooring & handsome fireplace surrounded by built-in shelving for your special pieces. Cozy Living Rm w/ hardwood flrs and lots of natural light. Primary Bedrm features hardwood flrs, and a spacious double closet. First floor Full Bath w/ tile flooring. Upstairs find two additional bedrooms both w/ hardwood floors and ample storage. "Casual man-cave" basement w/ workshop, TV area & computer area too! Oversized garage!! Roof under 15 years. APO, valuable updates include replacem't windows, gas furnace, hot water heater, central air unit - WOW! Gorgeous lot beautifully landscaped, with lovingly tended plants & flowers. Truly a HOME-SWEET-HOME!!
Location
State MA
County Hampden
Zoning RA-2
Direction off Westfield Street (Rte 20) across from Mittineague Park entrance.
Rooms
Basement Full, Interior Entry, Radon Remediation System, Concrete
Primary Bedroom Level First
Dining Room Flooring - Hardwood
Kitchen Skylight, Vaulted Ceiling(s), Closet, Flooring - Laminate, Window(s) - Bay/Bow/Box, Dining Area
Interior
Heating Central, Forced Air, Natural Gas
Cooling Central Air
Flooring Wood, Tile, Vinyl, Laminate
Fireplaces Number 1
Appliance Range, Dishwasher, Disposal, Microwave, Refrigerator, Washer, Dryer, Gas Water Heater, Tank Water Heater, Utility Connections for Gas Range, Utility Connections for Gas Dryer
Laundry In Basement, Washer Hookup
Exterior
Exterior Feature Rain Gutters
Garage Spaces 1.0
Fence Invisible
Community Features Public Transportation, Tennis Court(s), Park, Walk/Jog Trails
Utilities Available for Gas Range, for Gas Dryer, Washer Hookup
Roof Type Shingle
Total Parking Spaces 4
Garage Yes
Building
Lot Description Cleared
Foundation Block
Sewer Public Sewer
Water Public
Architectural Style Cape
Schools
Elementary Schools Tatham Elem.
Middle Schools Ws Middle
High Schools Ws High
Read Less
Bought with Laura Kuhnel • Coldwell Banker Realty - Longmeadow
GET MORE INFORMATION



