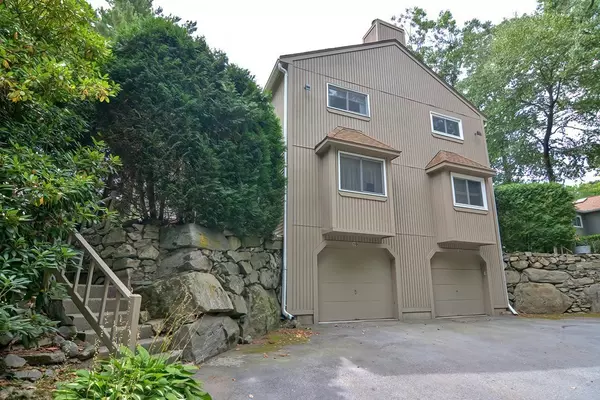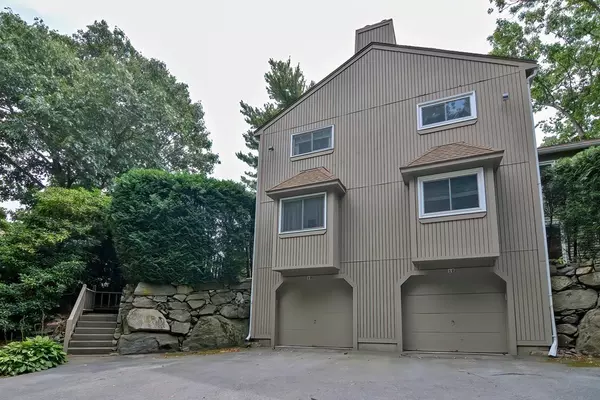For more information regarding the value of a property, please contact us for a free consultation.
10 Princess Path #10 Uxbridge, MA 01569
Want to know what your home might be worth? Contact us for a FREE valuation!

Our team is ready to help you sell your home for the highest possible price ASAP
Key Details
Sold Price $335,000
Property Type Condo
Sub Type Condominium
Listing Status Sold
Purchase Type For Sale
Square Footage 1,508 sqft
Price per Sqft $222
MLS Listing ID 73032403
Sold Date 10/27/22
Bedrooms 2
Full Baths 1
Half Baths 1
HOA Fees $307/mo
HOA Y/N true
Year Built 1987
Annual Tax Amount $2,958
Tax Year 2022
Property Description
Gorgeous end unit townhome completely and tastefully updated, located in the desirable Scotland Yard! This association features a mature landscape which boasts gorgeous plantings that offer privacy and a serene outdoor viewing space to enjoy throughout the year! A truly rare and private setting for those seeking an easy, low maintenance lifestyle! This bright, spacious, 2 bedroom townhouse offers an open floor plan featuring a gorgeous kitchen with granite countertops offering peninsula style seating for four, new stainless steel appliances, dining area, living room, and a half bath! The upstairs features 2 spacious bedrooms with vaulted ceilings and a full bath! The townhouse also features a full basement with additional finished spaced and a one car garage plus an additional parking space! Additional updates include roof (2017), Heating system and central air (2019), fresh paint and flooring (2018) and new appliances (2019) Exceptional value at an amazing price!
Location
State MA
County Worcester
Zoning RES
Direction Quaker Highway to Crownshield to Jester's Way to Princess Path.
Rooms
Basement Y
Primary Bedroom Level Second
Kitchen Flooring - Vinyl, Countertops - Stone/Granite/Solid, Gas Stove, Peninsula
Interior
Interior Features Bonus Room
Heating Forced Air, Natural Gas
Cooling Central Air
Flooring Tile, Vinyl, Carpet
Fireplaces Number 1
Appliance Range, Dishwasher, Microwave, Refrigerator, Gas Water Heater, Utility Connections for Gas Range, Utility Connections for Gas Oven
Laundry In Basement, In Unit, Washer Hookup
Exterior
Garage Spaces 1.0
Community Features Park, Highway Access, House of Worship, Public School
Utilities Available for Gas Range, for Gas Oven, Washer Hookup
Roof Type Shingle
Total Parking Spaces 1
Garage Yes
Building
Story 3
Sewer Public Sewer
Water Public
Read Less
Bought with Claudia Campanella • Dream Living Realty, LLC
GET MORE INFORMATION



