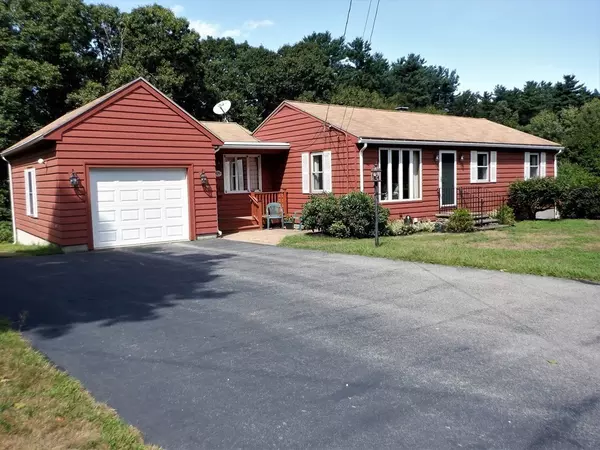For more information regarding the value of a property, please contact us for a free consultation.
23 Pine Grove Cir Uxbridge, MA 01569
Want to know what your home might be worth? Contact us for a FREE valuation!

Our team is ready to help you sell your home for the highest possible price ASAP
Key Details
Sold Price $370,000
Property Type Single Family Home
Sub Type Single Family Residence
Listing Status Sold
Purchase Type For Sale
Square Footage 1,200 sqft
Price per Sqft $308
MLS Listing ID 73037999
Sold Date 10/27/22
Style Ranch
Bedrooms 2
Full Baths 1
HOA Y/N false
Year Built 1958
Annual Tax Amount $4,084
Tax Year 2022
Lot Size 0.380 Acres
Acres 0.38
Property Description
Fall in love with this SINGLE LEVEL RANCH STYLE home. Lovingly owned & maintained by 1 owner for 60 years. Located on the main floor - eat-in kitchen offers functionality with plenty of counter/cabinet space, tiled bathroom w/walk-in shower, open floor plan living/dining rm, large closets in beds, beautiful hardwood floors & neutral décor throughout will serve as a backdrop for your vision. Walkout basement has laundry & utility sink, workshop, custom built bar & open space for your home gym or office. Outdoor space galore! Picture perfect 3 season bonus room overlooks the backyard, two back yard decks, front sitting area, low maintenance yard with mature landscape. Attached one-car garage & separate basement storage for lawn & garden.From the welcoming front porch to the full basement this home is ready & waiting for its new owners to move right in and make it their own! Multiple Offers. Please Submit Highest & Best By 6 pm Monday Sept 26.
Location
State MA
County Worcester
Zoning RB
Direction Rt 16 Uxbridge to Carney Street to High Street to Pine Grove Circle
Rooms
Basement Full, Walk-Out Access, Interior Entry, Concrete
Primary Bedroom Level Main
Dining Room Ceiling Fan(s), Closet, Flooring - Hardwood
Kitchen Flooring - Stone/Ceramic Tile, Window(s) - Picture, Dining Area, Attic Access, Stainless Steel Appliances, Lighting - Overhead
Interior
Interior Features Slider, Den, Central Vacuum
Heating Baseboard, Oil, Fireplace(s)
Cooling Central Air
Flooring Wood, Tile, Flooring - Wood
Fireplaces Number 1
Appliance Range, Dishwasher, Refrigerator, Vacuum System, Oil Water Heater, Utility Connections for Electric Range, Utility Connections for Electric Dryer
Laundry Electric Dryer Hookup, Washer Hookup, Lighting - Overhead, In Basement
Exterior
Exterior Feature Rain Gutters
Garage Spaces 1.0
Utilities Available for Electric Range, for Electric Dryer, Washer Hookup
Roof Type Shingle
Total Parking Spaces 4
Garage Yes
Building
Lot Description Cleared, Gentle Sloping
Foundation Concrete Perimeter
Sewer Private Sewer
Water Public
Architectural Style Ranch
Schools
Elementary Schools Taft
Middle Schools Whitin
High Schools Uxbridge High
Others
Senior Community false
Read Less
Bought with Donna Coakley-Mcgowan • Mendon Local Realty
GET MORE INFORMATION



