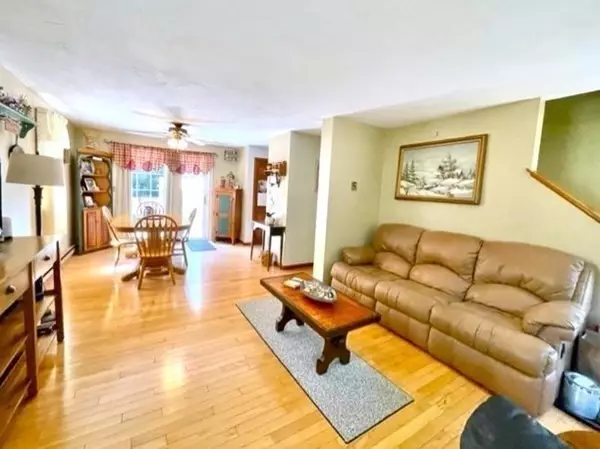For more information regarding the value of a property, please contact us for a free consultation.
19 2nd Brook St Kingston, MA 02364
Want to know what your home might be worth? Contact us for a FREE valuation!

Our team is ready to help you sell your home for the highest possible price ASAP
Key Details
Sold Price $455,000
Property Type Single Family Home
Sub Type Single Family Residence
Listing Status Sold
Purchase Type For Sale
Square Footage 1,536 sqft
Price per Sqft $296
MLS Listing ID 73030077
Sold Date 10/26/22
Style Cape
Bedrooms 3
Full Baths 1
Half Baths 1
HOA Y/N false
Year Built 1984
Annual Tax Amount $5,485
Tax Year 2022
Lot Size 1.370 Acres
Acres 1.37
Property Description
This home is waiting for you and your family in the wonderful town of Kingston! This hidden gem is located in a wonderful neighborhood, on a quiet street close to shopping & easy access to multiple highways. Built in 1984, this home features a kitchen with most appliances updated in the last 3 years. The kitchen opens to the dining room leading to an open, spacious living room. Picture your beautiful dining room table with slider doors opening to your deck and fenced in section of your private backyard. Additionally, easy access to your storage shed and tree-lined backyard from your deck. Enjoy summer relaxation, barbeques with family and friends on this well-designed space. The main, generous sized bedroom is on the 1st floor. Second floor features include two generous bedrooms and a large, full bathroom. A full basement has endless opportunities: workshop, mancave, she-space and includes the laundry area. Don't wait or you may miss the opportunity you have been looking for.
Location
State MA
County Plymouth
Zoning Res
Direction Rte 3A--Brook St. (Rte. 80)--2nd Brook St.
Rooms
Basement Full, Bulkhead, Concrete
Primary Bedroom Level Main
Dining Room Flooring - Hardwood, Exterior Access, Open Floorplan, Slider, Lighting - Overhead
Kitchen Flooring - Laminate, Stainless Steel Appliances, Lighting - Overhead
Interior
Interior Features Slider
Heating Electric Baseboard, Electric, Active Solar
Cooling Window Unit(s), None
Flooring Carpet, Hardwood
Appliance Range, Dishwasher, Refrigerator, Electric Water Heater, Solar Hot Water, Utility Connections for Electric Range, Utility Connections for Electric Dryer
Laundry Washer Hookup
Exterior
Exterior Feature Storage
Fence Fenced
Community Features Public Transportation, Shopping, Golf, Conservation Area, Highway Access, House of Worship, Marina, Private School, Public School, T-Station
Utilities Available for Electric Range, for Electric Dryer, Washer Hookup
Waterfront Description Beach Front, Ocean, 1/2 to 1 Mile To Beach, Beach Ownership(Public)
Roof Type Shingle
Total Parking Spaces 4
Garage No
Building
Lot Description Level
Foundation Concrete Perimeter
Sewer Private Sewer
Water Public
Architectural Style Cape
Schools
Elementary Schools Kes
Middle Schools Slis
High Schools Slrhs
Others
Senior Community false
Read Less
Bought with Jennifer Condon • Realty Choice, Inc.
GET MORE INFORMATION



