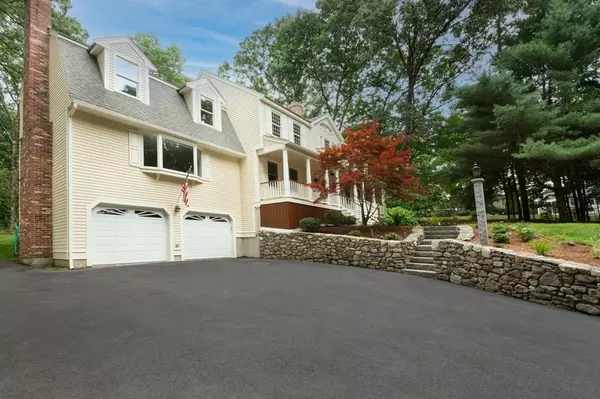For more information regarding the value of a property, please contact us for a free consultation.
2 Wilson Cir Maynard, MA 01754
Want to know what your home might be worth? Contact us for a FREE valuation!

Our team is ready to help you sell your home for the highest possible price ASAP
Key Details
Sold Price $889,575
Property Type Single Family Home
Sub Type Single Family Residence
Listing Status Sold
Purchase Type For Sale
Square Footage 4,059 sqft
Price per Sqft $219
MLS Listing ID 73016914
Sold Date 10/24/22
Style Colonial
Bedrooms 4
Full Baths 3
Half Baths 1
Year Built 1990
Annual Tax Amount $14,842
Tax Year 2022
Lot Size 0.990 Acres
Acres 0.99
Property Description
This exquisite custom-built Colonial situated on a private lot in a highly coveted neighborhood boasts many recent upgrades throughout, including new stainless-steel appliances, quartz counter-tops, hardwood floors, updated bathrooms and new driveway. An impressive entryway leads to an elegant dining room and living room which features a charming wood burning fireplace. The kitchen includes a sit-down dining area which opens a stunning family room with new hardwood floors and a stone-faced gas fireplace. The first floor also includes a sunroom; a half-bath and a 1st floor laundry. On the second floor, the primary suite includes a spacious walk-in closet, a newly updated bathroom, with a walk-in shower. Additionally, there is a huge bonus room with private access to the 1st floor. The lower level also features a game room, ¾ bathroom and a private office. Professionally landscaped yard. This home offers plenty of room for the extended family. Close to everything Maynard has to offer.
Location
State MA
County Middlesex
Zoning R2
Direction Summer street, to Howard rd, to Abbott rd.
Rooms
Family Room Flooring - Hardwood, Window(s) - Bay/Bow/Box, Recessed Lighting
Basement Full, Partially Finished, Walk-Out Access, Garage Access
Primary Bedroom Level First
Dining Room Flooring - Hardwood, French Doors, Chair Rail, Wainscoting, Crown Molding
Kitchen Flooring - Stone/Ceramic Tile, Dining Area, Countertops - Stone/Granite/Solid, Countertops - Upgraded, Recessed Lighting, Slider, Stainless Steel Appliances, Gas Stove, Lighting - Pendant
Interior
Interior Features Ceiling Fan(s), Slider, Closet - Cedar, Great Room, Game Room, Home Office, Sun Room, Foyer, Exercise Room, Central Vacuum, Wired for Sound, High Speed Internet
Heating Forced Air, Oil
Cooling Central Air
Flooring Tile, Carpet, Marble, Hardwood, Flooring - Wall to Wall Carpet, Flooring - Marble
Fireplaces Number 2
Fireplaces Type Family Room, Living Room
Appliance Disposal, Microwave, Washer, Dryer, ENERGY STAR Qualified Refrigerator, ENERGY STAR Qualified Dishwasher, Vacuum System, Range - ENERGY STAR, Oil Water Heater, Utility Connections for Gas Range
Laundry Main Level, Electric Dryer Hookup, Washer Hookup, First Floor
Exterior
Exterior Feature Rain Gutters, Storage, Professional Landscaping, Sprinkler System, Decorative Lighting, Stone Wall
Garage Spaces 2.0
Community Features Shopping, Walk/Jog Trails, Golf, Medical Facility, Laundromat, Bike Path, Conservation Area, Highway Access, Public School
Utilities Available for Gas Range
Roof Type Shingle
Total Parking Spaces 4
Garage Yes
Building
Lot Description Wooded, Cleared, Sloped
Foundation Concrete Perimeter
Sewer Public Sewer
Water Public
Read Less
Bought with The Zur Attias Team • The Attias Group, LLC
GET MORE INFORMATION



