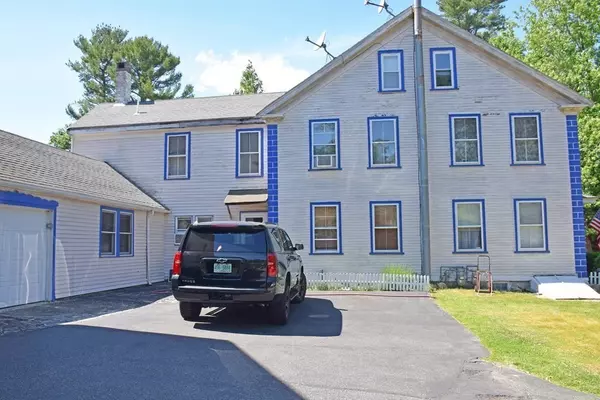For more information regarding the value of a property, please contact us for a free consultation.
117 Spring St Hanson, MA 02341
Want to know what your home might be worth? Contact us for a FREE valuation!

Our team is ready to help you sell your home for the highest possible price ASAP
Key Details
Sold Price $795,000
Property Type Multi-Family
Sub Type 4 Family - 4 Units Up/Down
Listing Status Sold
Purchase Type For Sale
Square Footage 4,220 sqft
Price per Sqft $188
MLS Listing ID 73007879
Sold Date 10/17/22
Bedrooms 5
Full Baths 5
Year Built 1810
Annual Tax Amount $10,821
Tax Year 2022
Lot Size 0.920 Acres
Acres 0.92
Property Description
Huge income earner with potential annual rental income easily exceeding $90,000 annually! Unit 1 was completely renovated in 1992 is owner/occupied & features 2 beds, beautifully updated kitchen, baths & living room, enclosed 3 season porch & fully finished 650 sq ft loft w/full bath & huge closet. Unit 2 is a one bed, 1 bath and was updated in 2019. Both upstairs 1 bed 1 bath units, with unit 3 updated in 2014. Business area is located in 2 level barn and has 1,620 sq ft on the lower level and over 1,520 sq ft on the upper and a full basement. Currently being used by a furniture maker. Updates include boilers in 2012, water heaters 2021, new electric and Septic installed in 2019. Over an acre of land with gardens and fruit trees irrigated by on-site well water. All rentals are TAW and can be delivered vacant.
Location
State MA
County Plymouth
Zoning 100
Direction Whitman St to Spring St.
Rooms
Basement Full, Unfinished
Interior
Interior Features Unit 1(Pantry, Storage, Stone/Granite/Solid Counters, Upgraded Cabinets, Bathroom With Tub & Shower, Slider), Unit 1 Rooms(Living Room, Dining Room, Kitchen, Loft), Unit 2 Rooms(Living Room, Dining Room, Kitchen), Unit 3 Rooms(Living Room, Dining Room, Kitchen), Unit 4 Rooms(Living Room, Dining Room, Kitchen)
Heating Unit 1(Central Heat, Electric Baseboard, Gas), Unit 2(Electric), Unit 3(Hot Water Baseboard, Gas), Unit 4(Hot Water Baseboard, Gas)
Flooring Wood, Tile, Carpet, Unit 1(undefined)
Fireplaces Number 1
Fireplaces Type Unit 1(Fireplace - Wood burning)
Appliance Gas Water Heater, Utility Connections for Gas Range, Utility Connections for Gas Oven, Utility Connections for Electric Dryer
Laundry Washer Hookup, Unit 1 Laundry Room, Unit 2 Laundry Room, Unit 1(Dryer Hookup)
Exterior
Garage Spaces 1.0
Community Features Public Transportation, Shopping, Tennis Court(s), Park, Walk/Jog Trails, Stable(s), Golf, Medical Facility, Laundromat, Bike Path, Conservation Area, Highway Access, House of Worship, Private School, Public School
Utilities Available for Gas Range, for Gas Oven, for Electric Dryer, Washer Hookup
Roof Type Shingle
Total Parking Spaces 8
Garage Yes
Building
Lot Description Cleared, Level
Story 7
Foundation Stone, Brick/Mortar
Sewer Private Sewer
Water Public, Individual Meter
Schools
Elementary Schools Indian Head
Middle Schools Whitman Middle
High Schools Whitman Hanson
Read Less
Bought with Patricia Jackson • Berkshire Hathaway HomeServices Robert Paul Properties
GET MORE INFORMATION



