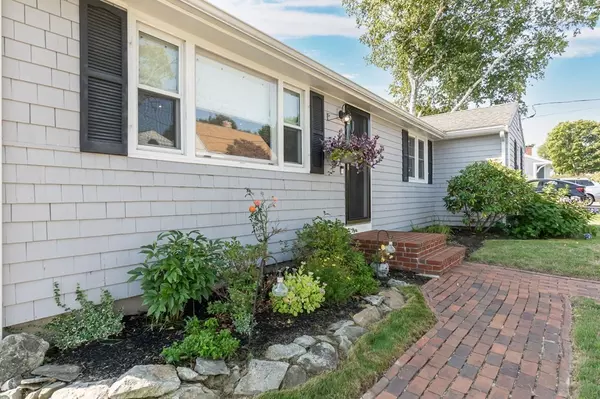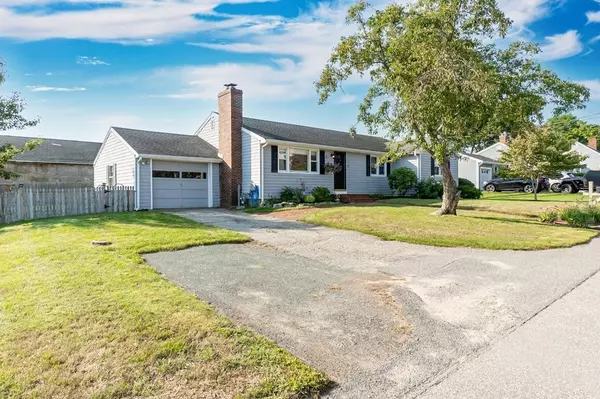For more information regarding the value of a property, please contact us for a free consultation.
15 Riverview Dr Newbury, MA 01951
Want to know what your home might be worth? Contact us for a FREE valuation!

Our team is ready to help you sell your home for the highest possible price ASAP
Key Details
Sold Price $725,000
Property Type Single Family Home
Sub Type Single Family Residence
Listing Status Sold
Purchase Type For Sale
Square Footage 1,312 sqft
Price per Sqft $552
MLS Listing ID 73034954
Sold Date 10/21/22
Style Ranch
Bedrooms 3
Full Baths 2
HOA Y/N false
Year Built 1960
Annual Tax Amount $3,780
Tax Year 2022
Lot Size 10,018 Sqft
Acres 0.23
Property Description
Welcome to Riverview Drive! Located just 2 miles from downtown Newburyport, this dead end street nestled amongst the farms is just a hop, skip and jump to Plum Island! As a Newbury resident you can purchase the coveted Plum Island parking sticker! This 3 bedroom 2 bath Ranch style home has plenty of recent updates! In the past 5 years a master bath was added, main bath renovated, 6 new windows, new back and storm door, new water heater, new central A/C, new brick front steps, blown in insulation added to all exterior walls and additional insulation in the attic. Roof was replaced in 2010 and wood burning insert added several years ago. There is a full basement for storage and a one car garage! Exterior painting will begin 3rd week of Sept and be completed prior to close.
Location
State MA
County Essex
Zoning AR4
Direction Riverview Dr is located directly off of High Rd in Newbury
Rooms
Basement Full, Bulkhead, Sump Pump, Concrete
Primary Bedroom Level Main
Dining Room Closet/Cabinets - Custom Built, Flooring - Hardwood
Kitchen Flooring - Laminate, Countertops - Stone/Granite/Solid, Breakfast Bar / Nook, Gas Stove
Interior
Heating Forced Air, Natural Gas
Cooling Central Air
Flooring Vinyl, Hardwood
Fireplaces Number 1
Fireplaces Type Living Room
Appliance Range, Dishwasher, Refrigerator, Washer, Dryer, Gas Water Heater, Utility Connections for Gas Range, Utility Connections for Gas Oven, Utility Connections for Gas Dryer
Laundry In Basement
Exterior
Exterior Feature Rain Gutters
Garage Spaces 1.0
Fence Fenced/Enclosed, Fenced
Community Features Public Transportation, Shopping, Park, Walk/Jog Trails, Stable(s), Golf, Medical Facility, Laundromat, Bike Path, Conservation Area, Highway Access, House of Worship, Marina, Private School, Public School
Utilities Available for Gas Range, for Gas Oven, for Gas Dryer
Waterfront Description Beach Front, Ocean, Beach Ownership(Public)
Roof Type Shingle
Total Parking Spaces 3
Garage Yes
Building
Lot Description Cleared, Level
Foundation Concrete Perimeter
Sewer Private Sewer
Water Public
Read Less
Bought with Coastal Life Realty Team • REAL Broker MA LLC
GET MORE INFORMATION



