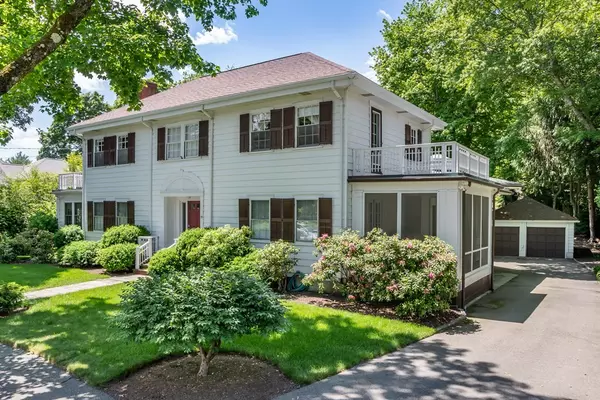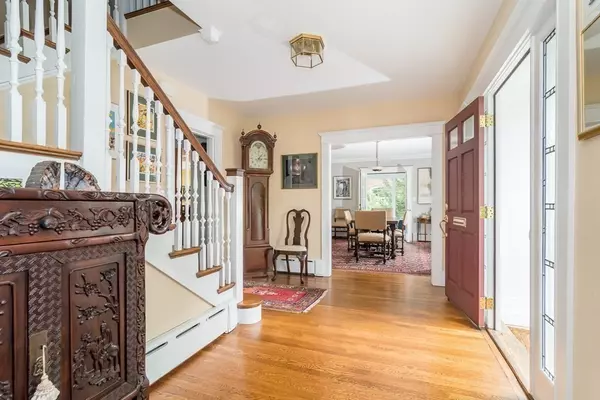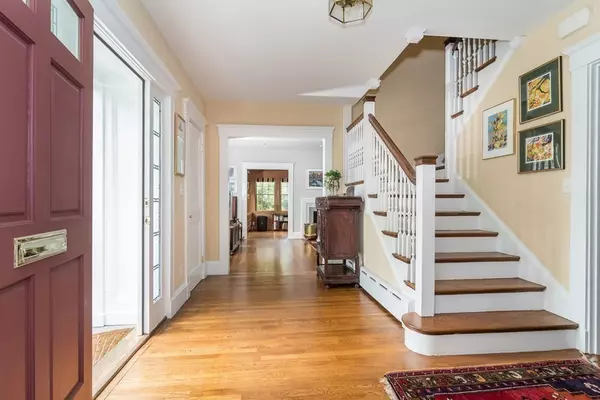For more information regarding the value of a property, please contact us for a free consultation.
33 Risley Rd Newton, MA 02465
Want to know what your home might be worth? Contact us for a FREE valuation!

Our team is ready to help you sell your home for the highest possible price ASAP
Key Details
Sold Price $1,850,000
Property Type Single Family Home
Sub Type Single Family Residence
Listing Status Sold
Purchase Type For Sale
Square Footage 2,590 sqft
Price per Sqft $714
Subdivision West Newton
MLS Listing ID 73017953
Sold Date 10/17/22
Style Colonial
Bedrooms 4
Full Baths 2
Half Baths 1
Year Built 1925
Annual Tax Amount $13,854
Tax Year 2022
Lot Size 0.360 Acres
Acres 0.36
Property Description
Situated in highly sought after West Newton Hill this 1920's home is just what you would expect from a colonial built in that era. Excellent character, detail and well built. Now you add in meticulous care over the years, upgrades and an addition in just the right places and you have your future home. Upgraded kitchen with stainless steel appliances adjoining a bright breakfast/sitting area that overlooks a spectacular back yard. Large dining room with an adjacent screened in porch great for dining outside or just relaxing with a summer breeze. Beautiful hardwood floors throughout. 2nd floor has 4 well sized bedrooms with 2 full baths. 2 home offices, perfect for today's work requirements. Yards like this are not that common in Newton. 15k+ sq ft lot with many wonderful plantings and plenty of room for outdoor activities. Wood deck and separate stone patio make for great entertaining space. Options are there for expansion. Just minutes from Rt 128 and Mass Pike. Your next home awaits.
Location
State MA
County Middlesex
Zoning SR2````
Direction Commonwealth to Risley
Rooms
Basement Partial
Primary Bedroom Level Second
Dining Room Closet, Flooring - Hardwood, Deck - Exterior, Exterior Access, Lighting - Sconce, Lighting - Overhead
Kitchen Flooring - Hardwood, Pantry, Countertops - Stone/Granite/Solid, Countertops - Upgraded, Kitchen Island, Cabinets - Upgraded, Exterior Access, Recessed Lighting, Stainless Steel Appliances
Interior
Interior Features Closet, Closet/Cabinets - Custom Built, Lighting - Overhead, Ceiling - Cathedral, Bonus Room, Home Office, Sitting Room
Heating Baseboard, Radiant, Natural Gas
Cooling Window Unit(s)
Flooring Wood, Tile, Flooring - Hardwood
Fireplaces Number 1
Fireplaces Type Living Room
Appliance Oven, Dishwasher, Disposal, Microwave, Countertop Range, Refrigerator, Freezer, Washer, Dryer, Range Hood, Gas Water Heater, Utility Connections for Electric Range, Utility Connections for Electric Dryer
Laundry In Basement, Washer Hookup
Exterior
Exterior Feature Balcony / Deck, Rain Gutters, Sprinkler System
Garage Spaces 2.0
Community Features Public Transportation, Medical Facility, Public School
Utilities Available for Electric Range, for Electric Dryer, Washer Hookup
Roof Type Shingle
Total Parking Spaces 5
Garage Yes
Building
Lot Description Easements, Sloped
Foundation Concrete Perimeter
Sewer Public Sewer
Water Public
Others
Acceptable Financing Contract
Listing Terms Contract
Read Less
Bought with Nicolette Mascari • Compass
GET MORE INFORMATION



