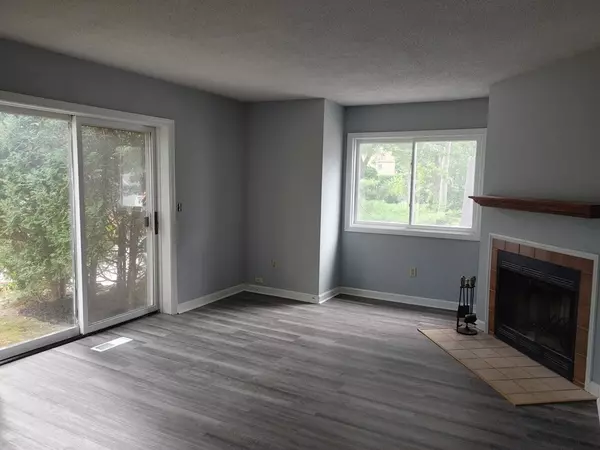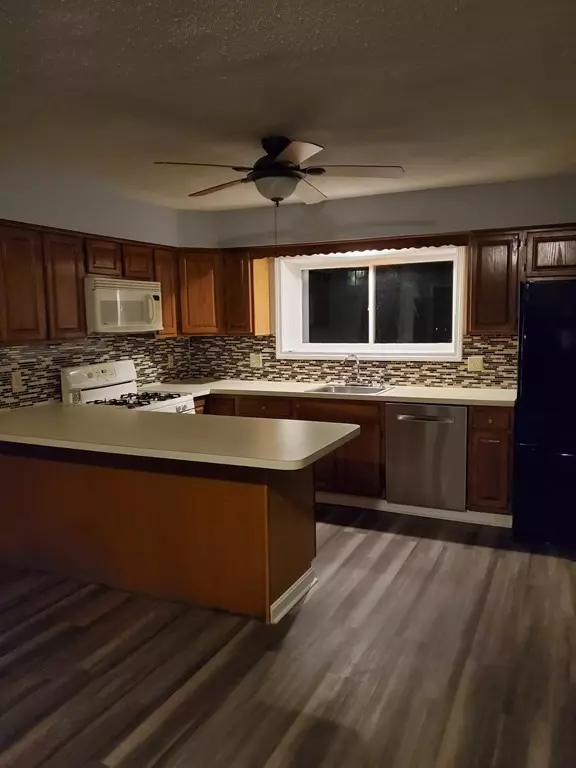For more information regarding the value of a property, please contact us for a free consultation.
4 Highness Drive #17-c Uxbridge, MA 01569
Want to know what your home might be worth? Contact us for a FREE valuation!

Our team is ready to help you sell your home for the highest possible price ASAP
Key Details
Sold Price $315,000
Property Type Condo
Sub Type Condominium
Listing Status Sold
Purchase Type For Sale
Square Footage 1,840 sqft
Price per Sqft $171
MLS Listing ID 73017772
Sold Date 10/06/22
Bedrooms 2
Full Baths 2
Half Baths 1
HOA Fees $343/mo
HOA Y/N true
Year Built 1987
Annual Tax Amount $15
Tax Year 2022
Lot Size 15.150 Acres
Acres 15.15
Property Description
This 2 bedroom Condo is ready for your furniture. Just need to move in. Owner just had new flooring installed through out. And all walls freshly painted. Nice private sitting area off living rm, Kitchen and dinning area. Sky light in central staircase. Nice high ceilings in the bedrooms. Bedrooms have a bathroom and closets with built in mirrors on slider doors. Master Bedroom has French door style to allow the larger furniture into the room.
Location
State MA
County Worcester
Zoning condo
Direction Rt 146 to Exit 3. Left onto 146A then left onto Crownshield ave then 4th right. 1st building on left
Rooms
Family Room Flooring - Wall to Wall Carpet
Basement Y
Primary Bedroom Level Second
Dining Room Flooring - Laminate
Kitchen Flooring - Laminate
Interior
Heating Forced Air, Natural Gas
Cooling Central Air
Flooring Carpet, Laminate
Fireplaces Number 1
Fireplaces Type Living Room
Appliance Gas Water Heater, Utility Connections for Electric Oven
Laundry Flooring - Laminate, In Basement, In Unit
Exterior
Garage Spaces 1.0
Utilities Available for Electric Oven
Roof Type Shingle
Total Parking Spaces 1
Garage Yes
Building
Story 3
Sewer Public Sewer
Water Public
Others
Pets Allowed Unknown
Senior Community false
Acceptable Financing Seller W/Participate
Listing Terms Seller W/Participate
Read Less
Bought with Lisa Y. Shaw • RE/MAX Executive Realty
GET MORE INFORMATION



