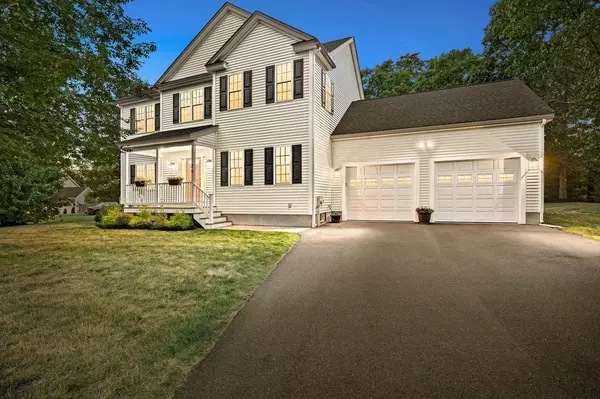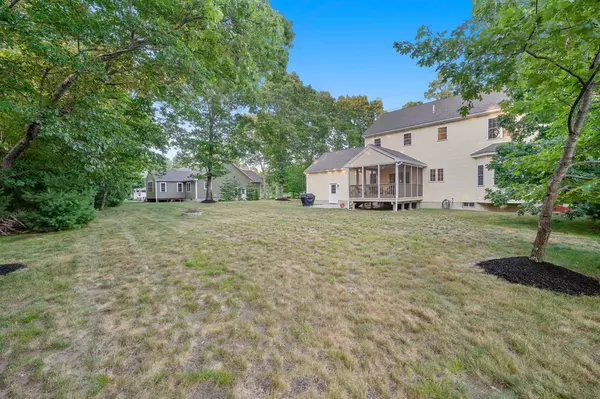For more information regarding the value of a property, please contact us for a free consultation.
26 Bentley Dr Uxbridge, MA 01569
Want to know what your home might be worth? Contact us for a FREE valuation!

Our team is ready to help you sell your home for the highest possible price ASAP
Key Details
Sold Price $649,000
Property Type Single Family Home
Sub Type Single Family Residence
Listing Status Sold
Purchase Type For Sale
Square Footage 2,535 sqft
Price per Sqft $256
MLS Listing ID 73017328
Sold Date 10/14/22
Style Colonial
Bedrooms 4
Full Baths 2
Half Baths 1
Year Built 2015
Annual Tax Amount $7,350
Tax Year 2022
Lot Size 0.590 Acres
Acres 0.59
Property Description
OFFER DEADLINE set 8/15 at 10AM. Built in 2015, better than brand new! This home has all the upgrades you would choose for yourself. Enter through the front door and you'll see handscraped, hickory hardwood floors throughout the main floor. Your huge family room is open to the kitchen which boasts quartz countertops, tall maple cabinets, Samsung, stainless appliances and good sized pantry. Dining room is off the kitchen complete with large windows, wainscoting and modern chandelier. Rounding off the 1st floor is your formal living room with gas fireplace. Huge master suite w/ walk in closet, leading to your 2nd floor laundry room and full bathroom with quartz countertop and double sinks. 3 additional good sized bedrooms all on the 2nd floor and another full bath with quartz, double sinks and a soaker tub with shower. To top it off, this beauty offers, a large screened in porch overlooking the flat backyard, central air & gas cooking & heating. It's everything you've been waiting for!
Location
State MA
County Worcester
Zoning RA
Direction Hecla to Bailey to Bentley Dr. Cul de sac neighborhood. Close to the park.
Rooms
Family Room Flooring - Hardwood
Basement Full, Interior Entry, Radon Remediation System
Primary Bedroom Level Second
Dining Room Flooring - Hardwood, Wainscoting
Kitchen Flooring - Hardwood, Pantry, Countertops - Stone/Granite/Solid, Countertops - Upgraded, Deck - Exterior, Stainless Steel Appliances, Gas Stove, Peninsula
Interior
Heating Forced Air, Natural Gas
Cooling Central Air
Flooring Tile, Carpet, Hardwood
Fireplaces Number 1
Fireplaces Type Living Room
Appliance Range, Dishwasher, Disposal, Microwave, Refrigerator, Gas Water Heater, Tank Water Heaterless, Utility Connections for Gas Range, Utility Connections for Gas Dryer
Laundry Flooring - Stone/Ceramic Tile, Electric Dryer Hookup, Second Floor, Washer Hookup
Exterior
Garage Spaces 2.0
Utilities Available for Gas Range, for Gas Dryer, Washer Hookup
Roof Type Shingle
Total Parking Spaces 6
Garage Yes
Building
Foundation Concrete Perimeter
Sewer Public Sewer
Water Public
Architectural Style Colonial
Read Less
Bought with Nicole Donohoe • Keller Williams Realty Boston Northwest
GET MORE INFORMATION



