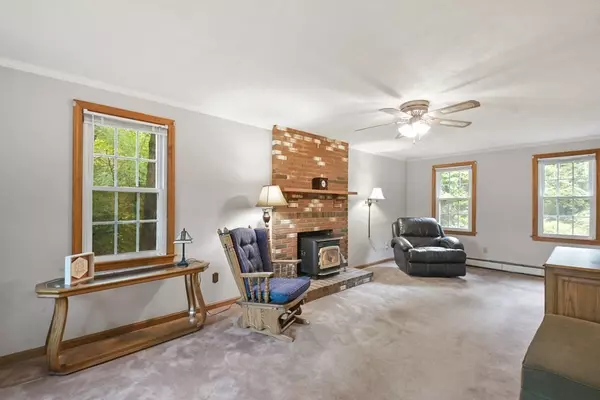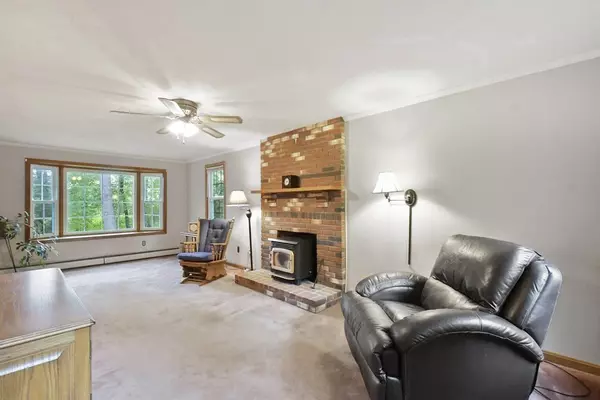For more information regarding the value of a property, please contact us for a free consultation.
173 Newell Hill Road Sterling, MA 01564
Want to know what your home might be worth? Contact us for a FREE valuation!

Our team is ready to help you sell your home for the highest possible price ASAP
Key Details
Sold Price $435,000
Property Type Single Family Home
Sub Type Single Family Residence
Listing Status Sold
Purchase Type For Sale
Square Footage 1,868 sqft
Price per Sqft $232
MLS Listing ID 73029417
Sold Date 10/17/22
Style Colonial
Bedrooms 3
Full Baths 2
Half Baths 1
Year Built 1993
Annual Tax Amount $5,603
Tax Year 2022
Lot Size 1.560 Acres
Acres 1.56
Property Description
Move in ready Colonial perfectly situated on just over 1.5 acres! Upon entering you will find a large front to back living rm offering plush carpet, a brick fireplace, & a large bay window to let in plenty of natural light! The spacious, cabinet packed, eat-in kitchen features ample countertop space, a breakfast bar, & glass sliders out to the 3 Season porch - the perfect place to unwind after a long day. Off the kitchen is the formal dining room – great for entertaining! A half bath & breezeway w/ laundry area complete the 1st level. Retreat to the 2nd level where the main suite awaits – complete w/ a lg walk in closet and en suite bath! You will also find a 2nd full bath & two addt'l, good-sized bedrms w/ ample closet space! Big ticket updates include a newer furnace & oil tank. Enjoy outdoor living on the large deck overlooking the private and expansive yard w a storage shed. An attached garage and plenty of off-street parking complete the package! Welcome Home!
Location
State MA
County Worcester
Zoning R
Direction Campground Road to Newell Hill Road.
Rooms
Basement Full, Interior Entry, Garage Access, Bulkhead, Concrete, Unfinished
Primary Bedroom Level Second
Dining Room Flooring - Hardwood, Chair Rail
Kitchen Bathroom - Half, Flooring - Laminate, Dining Area, Pantry, Breakfast Bar / Nook, Recessed Lighting, Slider
Interior
Interior Features Ceiling Fan(s), Beamed Ceilings, Slider, Sun Room, Central Vacuum
Heating Baseboard, Oil
Cooling None, Whole House Fan
Flooring Tile, Carpet, Laminate, Hardwood, Flooring - Wood, Flooring - Stone/Ceramic Tile
Fireplaces Number 1
Fireplaces Type Living Room
Appliance Range, Dishwasher, Refrigerator, Other, Electric Water Heater, Tank Water Heater, Water Heater(Separate Booster), Utility Connections for Electric Range, Utility Connections for Electric Oven, Utility Connections for Electric Dryer
Laundry Dryer Hookup - Electric, Washer Hookup, Electric Dryer Hookup, First Floor
Exterior
Exterior Feature Rain Gutters, Storage
Garage Spaces 2.0
Community Features Shopping, Park, Walk/Jog Trails, Bike Path, Public School
Utilities Available for Electric Range, for Electric Oven, for Electric Dryer, Washer Hookup, Generator Connection
Roof Type Shingle
Total Parking Spaces 6
Garage Yes
Building
Lot Description Wooded, Cleared, Level
Foundation Concrete Perimeter
Sewer Private Sewer, Other
Water Private
Others
Senior Community false
Read Less
Bought with Amy Dwyer • Keller Williams Boston MetroWest
GET MORE INFORMATION



