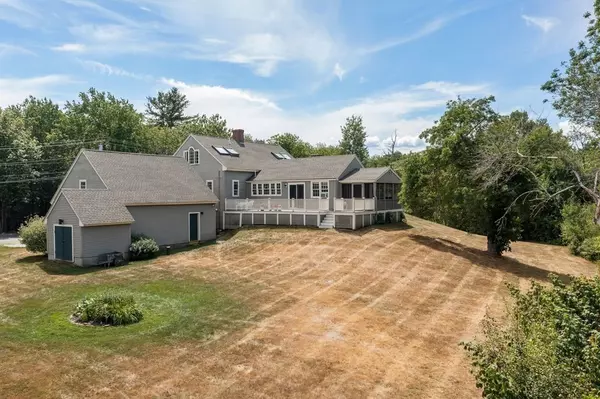For more information regarding the value of a property, please contact us for a free consultation.
42 Middle Newbury, MA 01951
Want to know what your home might be worth? Contact us for a FREE valuation!

Our team is ready to help you sell your home for the highest possible price ASAP
Key Details
Sold Price $925,000
Property Type Single Family Home
Sub Type Single Family Residence
Listing Status Sold
Purchase Type For Sale
Square Footage 2,428 sqft
Price per Sqft $380
MLS Listing ID 73026016
Sold Date 10/17/22
Style Cape
Bedrooms 4
Full Baths 2
Year Built 1950
Annual Tax Amount $5,726
Tax Year 2022
Lot Size 2.190 Acres
Acres 2.19
Property Description
You are going to fall in love with this Old Town Newbury Gem ! This spacious well cared for Cape in a serene 2.19 acre setting is ready for its new owner. Sunlight pours into every room. Enter the front door to the foyer, to the living room with a large fireplace and custom cabinets. The Dining room is next, all with warm fir floors. Step into the large eat in kitchen with gas stove SS appliances and granite counters. A Den area part of the kitchen takes you out to the screened porch,deck or yard and an apple tree. Three bedrooms are down the hall on the first level. One is being used as a home office. A 3/4 bath with laundry and built in cabinets also on first floor.Up the stairs is a most spectacular main bedroom suite complete with skylights and full bath with a jacuzzi tub. The full basement has a woodworking shop and entrance into the two car garage and tractor shed . And yes even more a walk up attic above the garage. Close to NBPT,Plum Island . This is the one !!!
Location
State MA
County Essex
Zoning AR4
Direction Take Scotland Rd to Highfield Rd take a right on Middle. House is on the right
Rooms
Basement Full, Interior Entry, Garage Access, Concrete, Unfinished
Primary Bedroom Level Second
Dining Room Lighting - Pendant
Kitchen Flooring - Wood, Window(s) - Bay/Bow/Box, Countertops - Stone/Granite/Solid, Exterior Access, Open Floorplan, Recessed Lighting, Gas Stove
Interior
Interior Features Den, Internet Available - Unknown
Heating Forced Air, Propane
Cooling Central Air, Window Unit(s)
Flooring Wood, Tile, Vinyl, Carpet, Laminate, Pine
Fireplaces Number 2
Fireplaces Type Kitchen, Living Room
Appliance Range, Dishwasher, Trash Compactor, Refrigerator, Washer, Dryer, Water Treatment, ENERGY STAR Qualified Refrigerator, ENERGY STAR Qualified Dishwasher, Propane Water Heater, Tank Water Heater, Utility Connections for Gas Range, Utility Connections for Gas Oven, Utility Connections for Gas Dryer
Laundry First Floor, Washer Hookup
Exterior
Exterior Feature Rain Gutters, Decorative Lighting, Fruit Trees, Garden
Garage Spaces 2.0
Community Features Public Transportation, Shopping, Tennis Court(s), Park, Walk/Jog Trails, Stable(s), Golf, Medical Facility, Laundromat, Bike Path, Conservation Area, Highway Access, House of Worship, Marina, Private School, Public School, T-Station
Utilities Available for Gas Range, for Gas Oven, for Gas Dryer, Washer Hookup
Waterfront Description Beach Front, Ocean, River, Beach Ownership(Public)
Roof Type Shingle
Total Parking Spaces 5
Garage Yes
Building
Lot Description Corner Lot, Wooded, Sloped
Foundation Block
Sewer Private Sewer
Water Private
Schools
Elementary Schools Newbury Ele
Middle Schools Triton
High Schools Triton
Others
Acceptable Financing Contract
Listing Terms Contract
Read Less
Bought with Krissy Ventura • Bentley's
GET MORE INFORMATION



