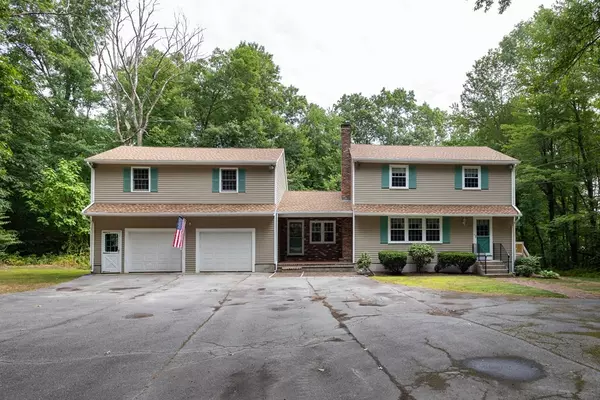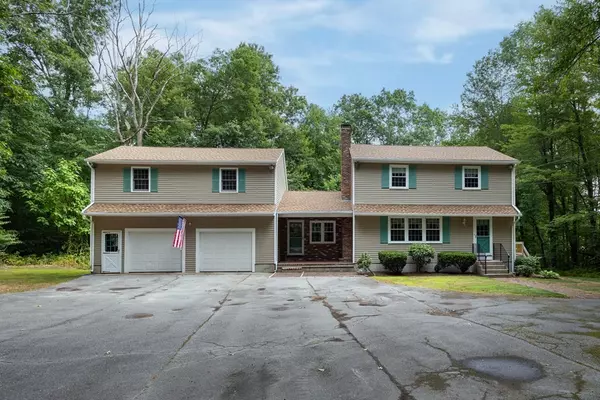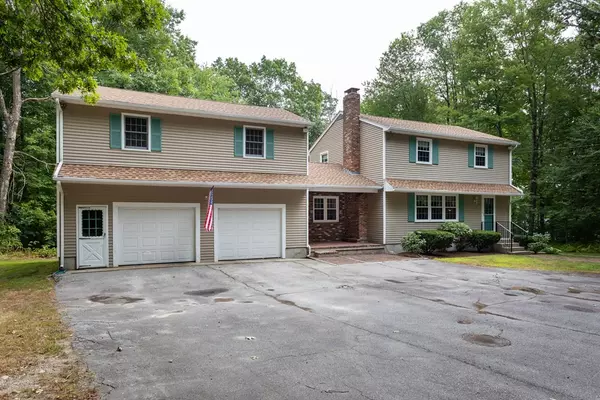For more information regarding the value of a property, please contact us for a free consultation.
479 Douglas Uxbridge, MA 01569
Want to know what your home might be worth? Contact us for a FREE valuation!

Our team is ready to help you sell your home for the highest possible price ASAP
Key Details
Sold Price $504,800
Property Type Single Family Home
Sub Type Single Family Residence
Listing Status Sold
Purchase Type For Sale
Square Footage 2,366 sqft
Price per Sqft $213
MLS Listing ID 73026783
Sold Date 10/14/22
Style Colonial
Bedrooms 3
Full Baths 1
Half Baths 1
Year Built 1975
Annual Tax Amount $4,622
Tax Year 2022
Lot Size 1.460 Acres
Acres 1.46
Property Description
One owner Colonial set off the road with great privacy. Pride of ownership shows here. Steel beamed oversized garage with plenty of space for "Man Town" above.Enter through the family room with has duel heat of oil and electric and sliders to a rear deck and plenty of privacy. All newer windows. Brand new kitchen with quartz and stainless steel appliances. New upgraded cabinets by Uxbridge Cabinets and plenty of recessed lights. Renovated first floor half bath. A beautiful stone fireplace adorns the large living. All brand new hardwood flooring on first floor and upstairs hall way. Three bedrooms upstairs with plenty of large closet space. Renovated full bath. Central Air. Small second deck off of the kitchen. Additional partially finished family room with fireplace in basement. Walk out basement. There is truly nothing that needs to be done other than move in!!. Double wide driveway with plenty of extra parking. This home will not last long.brand new garage doors installed.
Location
State MA
County Worcester
Zoning B
Direction Rt 122- Douglas St or Rt 146 to Douglas St
Rooms
Family Room Flooring - Hardwood, Slider
Primary Bedroom Level Second
Dining Room Flooring - Hardwood
Kitchen Ceiling Fan(s), Countertops - Stone/Granite/Solid, Cabinets - Upgraded, Recessed Lighting, Stainless Steel Appliances
Interior
Heating Forced Air, Electric Baseboard, Oil
Cooling Central Air
Flooring Wood, Vinyl, Carpet
Fireplaces Number 2
Fireplaces Type Living Room
Appliance Range, Dishwasher, Microwave, Refrigerator, Electric Water Heater, Utility Connections for Electric Range
Exterior
Garage Spaces 2.0
Community Features Stable(s), Golf, Medical Facility, Highway Access, House of Worship, Private School, Public School
Utilities Available for Electric Range
Roof Type Shingle
Total Parking Spaces 4
Garage Yes
Building
Lot Description Wooded
Foundation Concrete Perimeter
Sewer Private Sewer
Water Public
Architectural Style Colonial
Read Less
Bought with Michaela Hillier • Castinetti Realty Group
GET MORE INFORMATION



