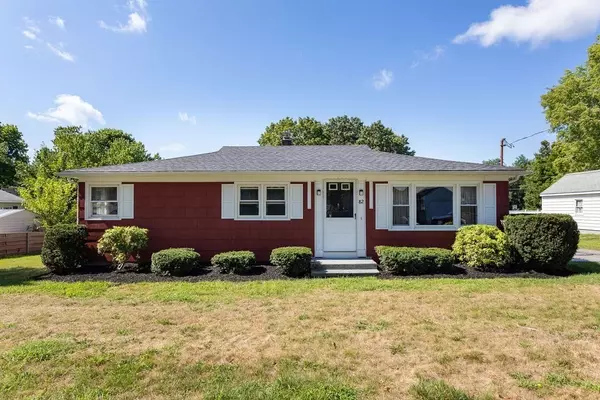For more information regarding the value of a property, please contact us for a free consultation.
82 Rivulet St Uxbridge, MA 01569
Want to know what your home might be worth? Contact us for a FREE valuation!

Our team is ready to help you sell your home for the highest possible price ASAP
Key Details
Sold Price $352,000
Property Type Single Family Home
Sub Type Single Family Residence
Listing Status Sold
Purchase Type For Sale
Square Footage 1,120 sqft
Price per Sqft $314
MLS Listing ID 73031277
Sold Date 10/13/22
Style Ranch
Bedrooms 3
Full Baths 1
Year Built 1962
Annual Tax Amount $3,670
Tax Year 2022
Lot Size 0.260 Acres
Acres 0.26
Property Description
**Multiple offers - Highest & best by Tuesday 9/6 @12pm** Hip roof ranch with timeless retro touches just waiting to be brought up to date! Single story offers spacious living room and eat-in kitchen, full bathroom and 3 bedrooms. Exterior painted in 2021, new vinyl siding on garage and porch in 2022, new roof in 2022, new furnace & hot water heater in 2010, garage doors & openers just 10 years old, Harvey vinyl replacement windows. Hardwoods in bedrooms and likely under carpet in main bedroom & living room. Tiled shower in bathroom with large linen closet. Sink in basement next to laundry hookups. No columns in 2 car garage. Partially fenced back yard.
Location
State MA
County Worcester
Zoning RA
Direction Rt. 122 to Rivulet St.
Rooms
Basement Full, Interior Entry
Primary Bedroom Level First
Kitchen Closet
Interior
Heating Baseboard, Oil
Cooling Wall Unit(s)
Flooring Wood, Vinyl, Carpet
Appliance Range, Oven, Refrigerator, Washer, Dryer, Oil Water Heater, Utility Connections for Electric Range, Utility Connections for Electric Oven, Utility Connections for Electric Dryer
Laundry In Basement, Washer Hookup
Exterior
Exterior Feature Rain Gutters
Garage Spaces 2.0
Community Features Shopping, Park, Walk/Jog Trails, Golf, Medical Facility, Laundromat, Highway Access, House of Worship, Private School, Public School
Utilities Available for Electric Range, for Electric Oven, for Electric Dryer, Washer Hookup
Roof Type Shingle
Total Parking Spaces 5
Garage Yes
Building
Lot Description Cleared, Level
Foundation Block
Sewer Public Sewer
Water Public
Architectural Style Ranch
Schools
Elementary Schools Taft School
Middle Schools Whitin
High Schools Uxbridge High
Read Less
Bought with Renee VanderZicht • VanderZicht Real Estate, Inc.
GET MORE INFORMATION



