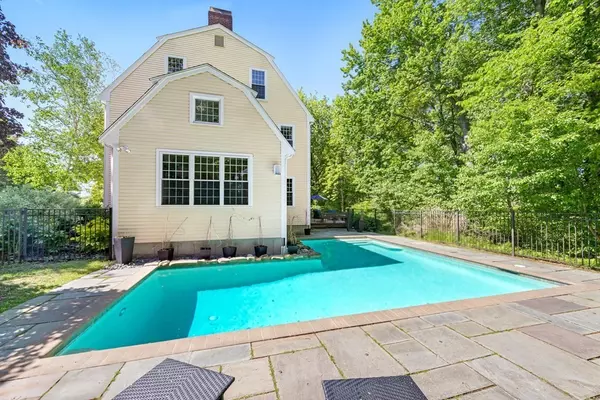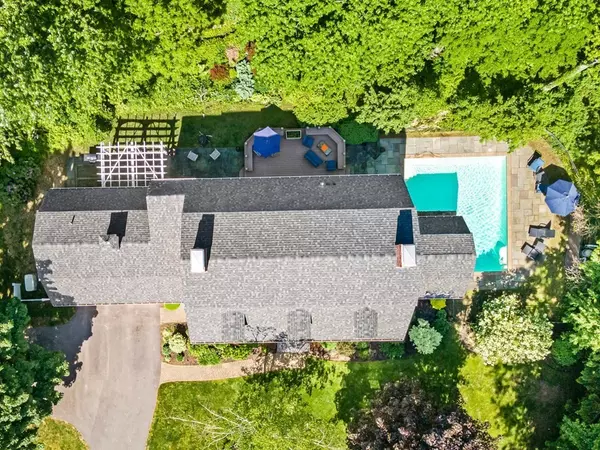For more information regarding the value of a property, please contact us for a free consultation.
21 River Meadow Dr West Newbury, MA 01985
Want to know what your home might be worth? Contact us for a FREE valuation!

Our team is ready to help you sell your home for the highest possible price ASAP
Key Details
Sold Price $1,250,000
Property Type Single Family Home
Sub Type Single Family Residence
Listing Status Sold
Purchase Type For Sale
Square Footage 3,219 sqft
Price per Sqft $388
MLS Listing ID 73016045
Sold Date 10/05/22
Style Colonial
Bedrooms 4
Full Baths 3
Half Baths 1
Year Built 1994
Annual Tax Amount $12,983
Tax Year 2022
Lot Size 1.020 Acres
Acres 1.02
Property Description
In one of the most sought after neighborhoods, this colonial will surely impress! Featuring today's updates along with amenities such as an in-ground pool w/ bluestone patio & back deck, you'll be able to host with ease or relax & soak up the sunshine. You'll find soaring ceilings & generously sized rooms throughout. The kitchen features granite, customized cabinetry, island, & Viking & Sub-Zero. It flows into the dining room or through the breakfast room into the family room, and flex space in the living room. The bonus room boasts cathedral ceilings & windows that overlook the pool. Upstairs has 4 bedrooms, w/ the primary featuring a luxurious bathroom and walk-in closet, and a remodeled guest bath & en suite in the 4th bedroom. The walk-up attic & unfinished basement leave more space to grow. Join the neighborhood dock for your own boat mooring! Pentucket schools - with brand new middle/high school opening in September!
Location
State MA
County Essex
Zoning RC
Direction Route 113 to Pleasant Street to River Meadow Drive.
Rooms
Family Room Flooring - Hardwood, Recessed Lighting, Crown Molding
Basement Full, Interior Entry, Garage Access, Radon Remediation System, Unfinished
Primary Bedroom Level Second
Dining Room Flooring - Hardwood, Chair Rail, Lighting - Overhead, Crown Molding
Kitchen Flooring - Hardwood, Pantry, Countertops - Stone/Granite/Solid, Kitchen Island, Cabinets - Upgraded, Recessed Lighting, Stainless Steel Appliances, Gas Stove, Lighting - Pendant, Crown Molding
Interior
Interior Features Cathedral Ceiling(s), Ceiling Fan(s), Dining Area, Recessed Lighting, Slider, Lighting - Overhead, Crown Molding, Closet, Bathroom - 3/4, Bathroom - With Shower Stall, Closet - Linen, Pedestal Sink, Bonus Room, Mud Room, 3/4 Bath, Wired for Sound, High Speed Internet
Heating Baseboard, Oil
Cooling Central Air
Flooring Tile, Carpet, Hardwood, Flooring - Wall to Wall Carpet, Flooring - Hardwood, Flooring - Stone/Ceramic Tile
Fireplaces Number 2
Fireplaces Type Dining Room, Family Room
Appliance Range, Dishwasher, Disposal, Microwave, Refrigerator, Washer, Dryer, Oil Water Heater, Utility Connections for Gas Range, Utility Connections for Electric Oven, Utility Connections for Electric Dryer
Laundry Flooring - Stone/Ceramic Tile, Electric Dryer Hookup, Washer Hookup, First Floor
Exterior
Exterior Feature Rain Gutters, Storage, Professional Landscaping
Garage Spaces 2.0
Fence Fenced
Pool In Ground
Community Features Shopping, Park, Walk/Jog Trails, Stable(s), Medical Facility, Laundromat, Bike Path, Conservation Area, Highway Access, House of Worship, Public School
Utilities Available for Gas Range, for Electric Oven, for Electric Dryer, Washer Hookup
Roof Type Shingle
Total Parking Spaces 3
Garage Yes
Private Pool true
Building
Lot Description Gentle Sloping, Level
Foundation Concrete Perimeter
Sewer Private Sewer
Water Public
Schools
Elementary Schools John C. Page
Middle Schools Pentucket
High Schools Pentucket
Read Less
Bought with Mike Almquist • LAER Realty Partners
GET MORE INFORMATION



