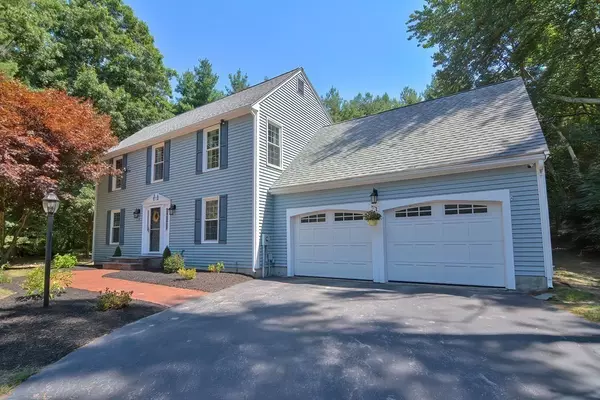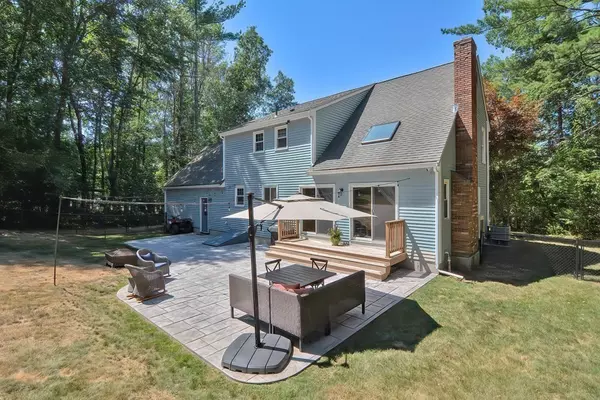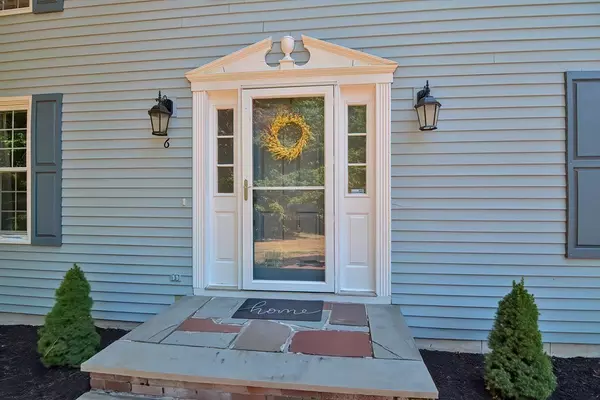For more information regarding the value of a property, please contact us for a free consultation.
6 Theresa Dr Uxbridge, MA 01569
Want to know what your home might be worth? Contact us for a FREE valuation!

Our team is ready to help you sell your home for the highest possible price ASAP
Key Details
Sold Price $525,000
Property Type Single Family Home
Sub Type Single Family Residence
Listing Status Sold
Purchase Type For Sale
Square Footage 1,760 sqft
Price per Sqft $298
MLS Listing ID 73028399
Sold Date 10/04/22
Style Colonial
Bedrooms 3
Full Baths 2
Half Baths 1
HOA Y/N false
Year Built 1986
Annual Tax Amount $5,759
Tax Year 2022
Lot Size 1.280 Acres
Acres 1.28
Property Description
Multiple offers ALL OFFERS DUE BY NOON 8/29 Updated 3 bdrm, 2.5 bath Colonial located in a great Uxbridge neighborhood. This well-maintained home is set on 1.28 acres with just the right amount of trees providing a private yard with a large stamped concrete patio perfect for outdoor activities. You will enjoy the open flow between the comfortable front living room, and the bright and airy kitchen and dining area with a wood burning fireplace. The two large sliders in the dining area bring the outdoors inside. Off the kitchen is a first floor half bath with laundry. and a large office. Upstairs find a large main bedroom with walk in closet and three piece bath. Two more good sized bedrooms and a bath complete the upstairs. Pride of ownership abounds - newly painted Interior 2020, and exterior 2019 Fenced in Back Yard 2021, New; Furnace 2020, Oil tank 2020, AC 2022, Front Roof 2019. Newly painted Interior 2020, and exterior 2019. Showings start 8/24, OH Sun. 11-1
Location
State MA
County Worcester
Zoning RC
Direction Rt 16 to Teresa Dr- Follow GPS to Teresa. Public records indicate property as t\"H\"eresa
Rooms
Basement Full
Interior
Interior Features Internet Available - Broadband
Heating Baseboard, Oil
Cooling Central Air, Ductless
Flooring Wood, Tile, Carpet
Fireplaces Number 1
Appliance Range, Dishwasher, Microwave, Refrigerator, Water Treatment, Water Softener, Oil Water Heater, Utility Connections for Electric Range, Utility Connections for Electric Oven, Utility Connections for Electric Dryer
Laundry Washer Hookup
Exterior
Exterior Feature Rain Gutters
Garage Spaces 2.0
Fence Fenced
Community Features Park, Walk/Jog Trails, Medical Facility, Bike Path, Conservation Area, Highway Access, House of Worship, Public School
Utilities Available for Electric Range, for Electric Oven, for Electric Dryer, Washer Hookup
Roof Type Shingle
Total Parking Spaces 10
Garage Yes
Building
Lot Description Corner Lot, Wooded, Easements, Gentle Sloping
Foundation Concrete Perimeter
Sewer Private Sewer
Water Private
Architectural Style Colonial
Others
Acceptable Financing Contract
Listing Terms Contract
Read Less
Bought with Jim Black Group • eXp Realty
GET MORE INFORMATION



