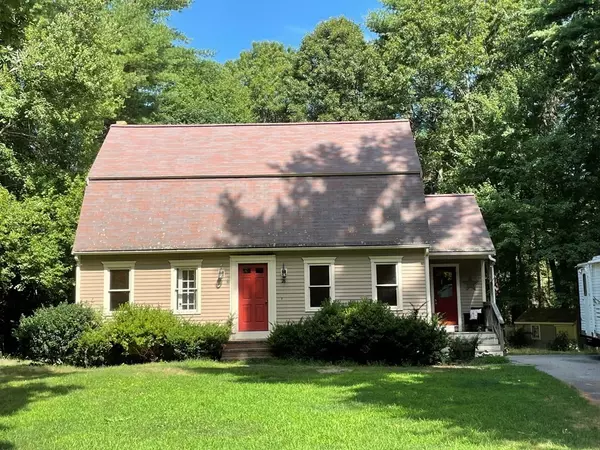For more information regarding the value of a property, please contact us for a free consultation.
26 Lot Phillips Rd Kingston, MA 02364
Want to know what your home might be worth? Contact us for a FREE valuation!

Our team is ready to help you sell your home for the highest possible price ASAP
Key Details
Sold Price $522,810
Property Type Single Family Home
Sub Type Single Family Residence
Listing Status Sold
Purchase Type For Sale
Square Footage 1,728 sqft
Price per Sqft $302
MLS Listing ID 73023861
Sold Date 10/04/22
Style Cape, Gambrel /Dutch
Bedrooms 3
Full Baths 1
Half Baths 1
HOA Y/N false
Year Built 1993
Annual Tax Amount $7,293
Tax Year 2022
Lot Size 3.090 Acres
Acres 3.09
Property Description
NEWCOMB'S MILL - one of Kingston's favorite neighborhoods. Private home on 3+ acres. 3 bedroom, 2 bath dutch gambrel. Spacious living room with lots of natural light. Kitchen with granite countertops and island with countertop seating opens to a great space with fireplace that can be used as dining area or another living room. Versatile layout. Another living space that could be used as dining room, den or a 1st floor bedroom. 1st floor laundry. Hardwood flooring throughout 1st floor. 6 miles to Grey's Beach with playground, tennis court, basketball court, restrooms, pavilions with picnic tables, and of course, the BEACH! ($15-20 for resident beach sticker). Be sure to check out the video. Are you ready to make this your home? Set up a showing TODAY!
Location
State MA
County Plymouth
Zoning Res
Direction West Street to Newcomb's Mill to Sherry Lane to Lot Phillips Road
Rooms
Family Room Flooring - Hardwood, Exterior Access, Lighting - Overhead
Basement Partially Finished
Primary Bedroom Level Second
Dining Room Flooring - Hardwood, French Doors
Kitchen Flooring - Hardwood, Countertops - Stone/Granite/Solid, Kitchen Island
Interior
Interior Features Play Room
Heating Baseboard, Oil
Cooling None
Flooring Carpet, Hardwood, Flooring - Wall to Wall Carpet
Fireplaces Number 1
Fireplaces Type Family Room
Appliance Range, Dishwasher, Oil Water Heater, Utility Connections for Electric Range, Utility Connections for Electric Oven
Laundry First Floor
Exterior
Community Features Public Transportation, Shopping, Walk/Jog Trails, Highway Access, Public School, Sidewalks
Utilities Available for Electric Range, for Electric Oven
Waterfront Description Beach Front, Harbor, Beach Ownership(Other (See Remarks))
Roof Type Shingle
Total Parking Spaces 5
Garage No
Building
Lot Description Wooded
Foundation Concrete Perimeter
Sewer Private Sewer
Water Public
Architectural Style Cape, Gambrel /Dutch
Schools
Elementary Schools Kingston Elem
Middle Schools Kingston Interm
High Schools Silver Lake Hs
Others
Senior Community false
Read Less
Bought with Jeannie Cullati • Coldwell Banker Realty - Milton
GET MORE INFORMATION



