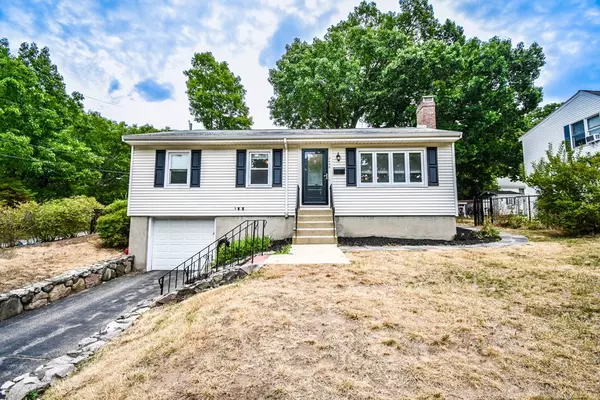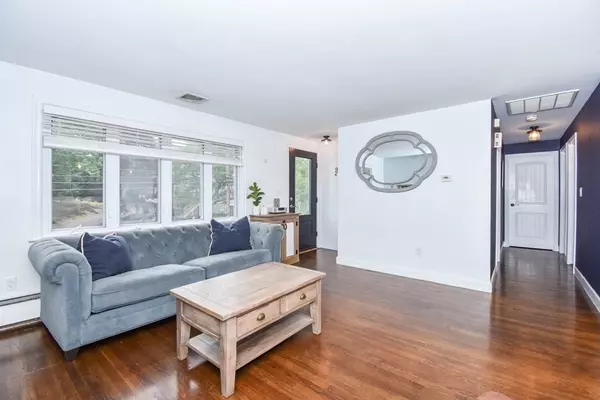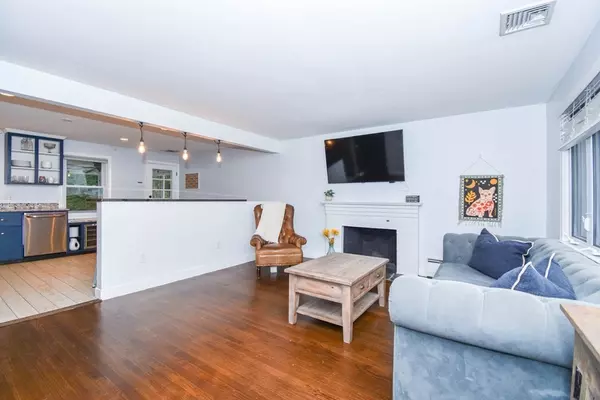For more information regarding the value of a property, please contact us for a free consultation.
2450 Centre Street Boston, MA 02132
Want to know what your home might be worth? Contact us for a FREE valuation!

Our team is ready to help you sell your home for the highest possible price ASAP
Key Details
Sold Price $599,000
Property Type Single Family Home
Sub Type Single Family Residence
Listing Status Sold
Purchase Type For Sale
Square Footage 1,526 sqft
Price per Sqft $392
MLS Listing ID 73024299
Sold Date 09/30/22
Style Ranch
Bedrooms 3
Full Baths 1
HOA Y/N false
Year Built 1959
Annual Tax Amount $4,796
Tax Year 2022
Lot Size 3,484 Sqft
Acres 0.08
Property Description
Don't miss this charming ranch in a great neighborhood of West Roxbury! Ideal for one floor living - 3 bedrooms, 1 bathroom, living room and dine-in kitchen complete the first floor. Nicely finished basement with laundry is the perfect playroom, second living room, gym or anything else you could want. Screened-in porch allows you to enjoy the outdoors for 3 seasons. The patio leads out to a nicely sized flat and fully fenced in yard. Direct access to the one car garage. Central air conditioning, irrigation system and nice updates make this house move-in ready. This home is just a short distance to restaurants, shopping, commuter rail, schools, hospitals and all major highways.
Location
State MA
County Suffolk
Area West Roxbury
Zoning R1
Direction Please Use Google Maps
Rooms
Basement Full, Finished, Walk-Out Access, Interior Entry, Garage Access
Primary Bedroom Level First
Kitchen Flooring - Stone/Ceramic Tile, Dining Area
Interior
Heating Central, Baseboard, Hot Water, Natural Gas
Cooling Central Air
Flooring Tile, Hardwood
Fireplaces Number 1
Fireplaces Type Living Room
Appliance Range, Dishwasher, Disposal, Refrigerator, Gas Water Heater, Tank Water Heater, Utility Connections for Gas Range
Laundry In Basement, Washer Hookup
Exterior
Exterior Feature Sprinkler System
Garage Spaces 1.0
Fence Fenced
Community Features Public Transportation, Shopping, Park, Walk/Jog Trails, Medical Facility, Bike Path, Highway Access, Private School, Public School, T-Station
Utilities Available for Gas Range, Washer Hookup
Roof Type Shingle
Total Parking Spaces 3
Garage Yes
Building
Lot Description Corner Lot
Foundation Concrete Perimeter
Sewer Public Sewer
Water Public
Others
Acceptable Financing Contract
Listing Terms Contract
Read Less
Bought with Sean Murphy • Access
GET MORE INFORMATION




